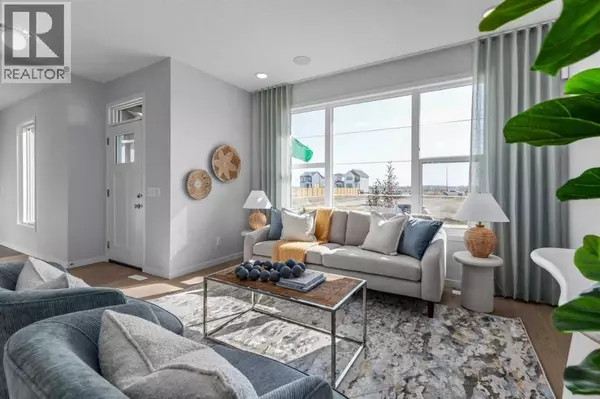
5 Beds
4 Baths
1,611 SqFt
5 Beds
4 Baths
1,611 SqFt
Key Details
Property Type Single Family Home
Sub Type Freehold
Listing Status Active
Purchase Type For Sale
Square Footage 1,611 sqft
Price per Sqft $458
Subdivision Huxley
MLS® Listing ID A2272767
Bedrooms 5
Half Baths 1
Year Built 2025
Lot Size 2,806 Sqft
Acres 0.06442531
Property Sub-Type Freehold
Source Central Alberta REALTORS® Association
Property Description
Location
Province AB
Rooms
Kitchen 0.0
Extra Room 1 Main level 13.00 Ft x 12.00 Ft Great room
Extra Room 2 Main level 13.42 Ft x 8.67 Ft Other
Extra Room 3 Main level .00 Ft x .00 Ft 2pc Bathroom
Extra Room 4 Upper Level 9.67 Ft x 10.00 Ft Bedroom
Extra Room 5 Upper Level 9.67 Ft x 10.00 Ft Bedroom
Extra Room 6 Upper Level .00 Ft x .00 Ft 4pc Bathroom
Interior
Heating Forced air,
Cooling Central air conditioning
Flooring Hardwood
Exterior
Parking Features Yes
Garage Spaces 2.0
Garage Description 2
Fence Not fenced
View Y/N No
Total Parking Spaces 2
Private Pool No
Building
Story 3
Others
Ownership Freehold
Virtual Tour https://www.youtube.com/watch?v=WW1_di9oYpo

"My job is to find and attract mastery-based agents to the office, protect the culture, and make sure everyone is happy! "







