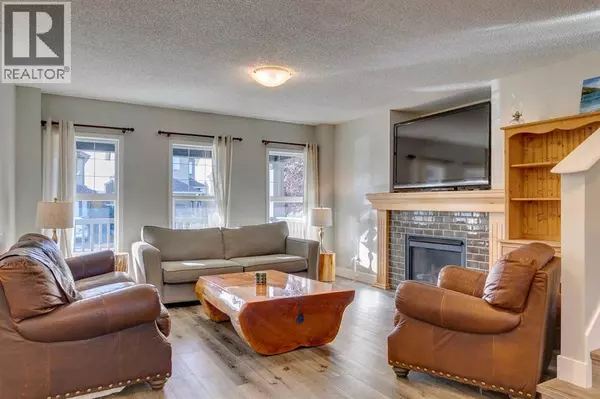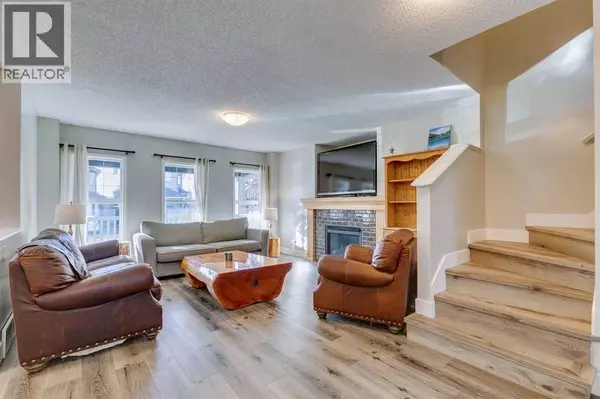
3 Beds
4 Baths
1,485 SqFt
3 Beds
4 Baths
1,485 SqFt
Key Details
Property Type Single Family Home
Sub Type Freehold
Listing Status Active
Purchase Type For Sale
Square Footage 1,485 sqft
Price per Sqft $484
Subdivision Evergreen
MLS® Listing ID A2272813
Bedrooms 3
Half Baths 1
Year Built 2006
Lot Size 3,035 Sqft
Acres 0.069683716
Property Sub-Type Freehold
Source Calgary Real Estate Board
Property Description
Location
Province AB
Rooms
Kitchen 2.0
Extra Room 1 Basement 17.67 Ft x 14.00 Ft Family room
Extra Room 2 Basement 13.42 Ft x 9.25 Ft Kitchen
Extra Room 3 Basement .00 Ft x .00 Ft 3pc Bathroom
Extra Room 4 Main level 12.58 Ft x 11.67 Ft Kitchen
Extra Room 5 Main level 14.42 Ft x 9.00 Ft Dining room
Extra Room 6 Main level 14.00 Ft x 14.50 Ft Living room
Interior
Heating Forced air, ,
Cooling None
Flooring Concrete, Vinyl
Fireplaces Number 1
Exterior
Parking Features Yes
Garage Spaces 2.0
Garage Description 2
Fence Fence
View Y/N No
Total Parking Spaces 2
Private Pool No
Building
Story 2
Others
Ownership Freehold

"My job is to find and attract mastery-based agents to the office, protect the culture, and make sure everyone is happy! "







