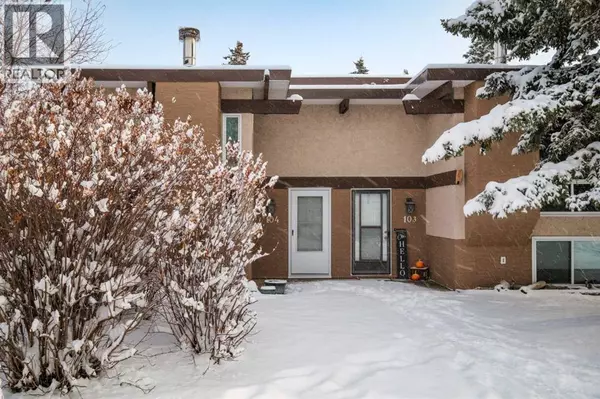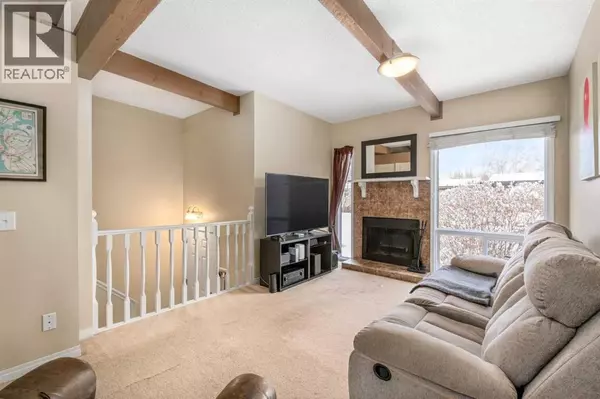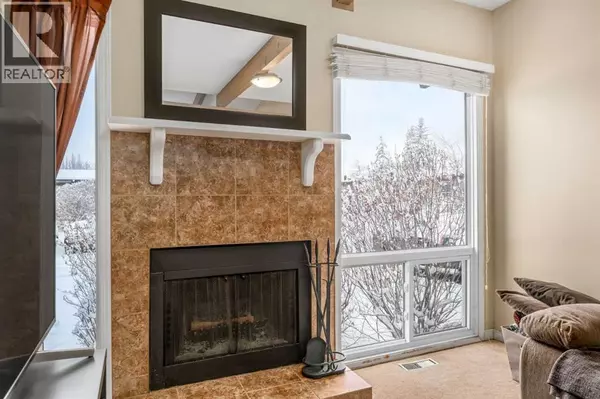
2 Beds
2 Baths
524 SqFt
2 Beds
2 Baths
524 SqFt
Key Details
Property Type Single Family Home, Condo
Sub Type Condominium/Strata
Listing Status Active
Purchase Type For Sale
Square Footage 524 sqft
Price per Sqft $463
Subdivision Rundle
MLS® Listing ID A2272592
Style Bi-level
Bedrooms 2
Half Baths 1
Condo Fees $378/mo
Year Built 1974
Property Sub-Type Condominium/Strata
Source Calgary Real Estate Board
Property Description
Location
Province AB
Rooms
Kitchen 1.0
Extra Room 1 Basement 10.75 Ft x 14.08 Ft Primary Bedroom
Extra Room 2 Basement 10.75 Ft x 8.42 Ft Bedroom
Extra Room 3 Basement 6.58 Ft x 5.00 Ft 2pc Bathroom
Extra Room 4 Basement 11.75 Ft x 7.08 Ft Furnace
Extra Room 5 Main level 10.92 Ft x 18.33 Ft Living room
Extra Room 6 Main level 11.75 Ft x 5.92 Ft Kitchen
Interior
Heating Forced air,
Cooling None
Flooring Carpeted, Ceramic Tile
Fireplaces Number 1
Exterior
Parking Features No
Fence Not fenced
Community Features Pets Allowed
View Y/N No
Total Parking Spaces 2
Private Pool No
Building
Lot Description Landscaped
Story 1
Architectural Style Bi-level
Others
Ownership Condominium/Strata
Virtual Tour https://104rundlewoodlanene.relahq.com/

"My job is to find and attract mastery-based agents to the office, protect the culture, and make sure everyone is happy! "







