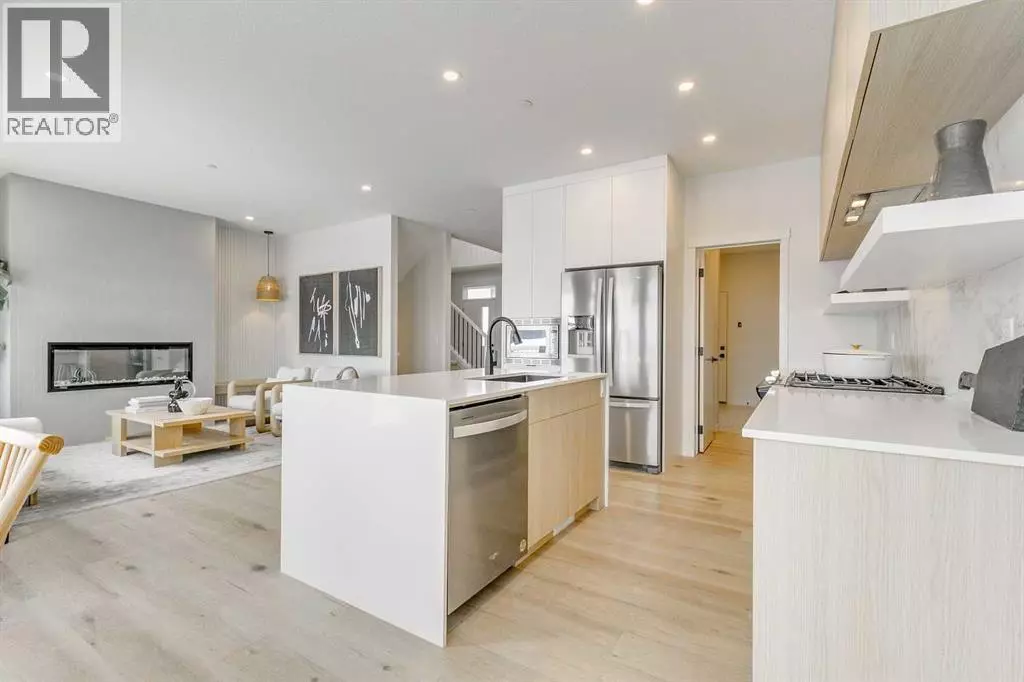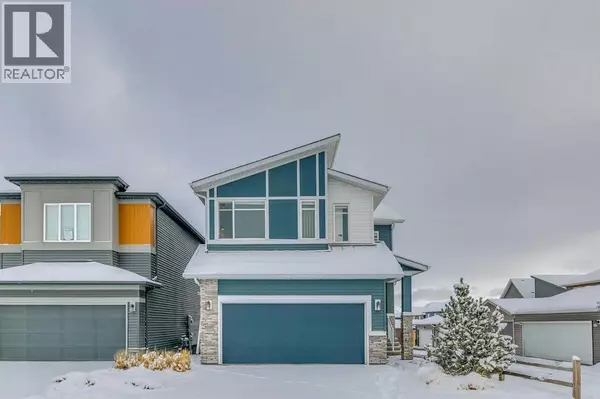
4 Beds
4 Baths
2,175 SqFt
4 Beds
4 Baths
2,175 SqFt
Key Details
Property Type Single Family Home
Sub Type Freehold
Listing Status Active
Purchase Type For Sale
Square Footage 2,175 sqft
Price per Sqft $392
Subdivision Livingston
MLS® Listing ID A2272517
Bedrooms 4
Half Baths 1
Year Built 2022
Lot Size 5,242 Sqft
Acres 0.12034032
Property Sub-Type Freehold
Source Calgary Real Estate Board
Property Description
Location
Province AB
Rooms
Kitchen 1.0
Extra Room 1 Basement 16.25 Ft x 15.58 Ft Family room
Extra Room 2 Basement 12.17 Ft x 11.42 Ft Bedroom
Extra Room 3 Basement .00 Ft x .00 Ft 3pc Bathroom
Extra Room 4 Main level 11.42 Ft x 10.42 Ft Kitchen
Extra Room 5 Main level 13.00 Ft x 10.17 Ft Dining room
Extra Room 6 Main level 10.00 Ft x 9.33 Ft Den
Interior
Heating Forced air
Cooling Central air conditioning
Flooring Ceramic Tile, Tile, Vinyl Plank
Fireplaces Number 1
Exterior
Parking Features Yes
Garage Spaces 2.0
Garage Description 2
Fence Not fenced
View Y/N No
Total Parking Spaces 4
Private Pool No
Building
Story 2
Others
Ownership Freehold

"My job is to find and attract mastery-based agents to the office, protect the culture, and make sure everyone is happy! "







