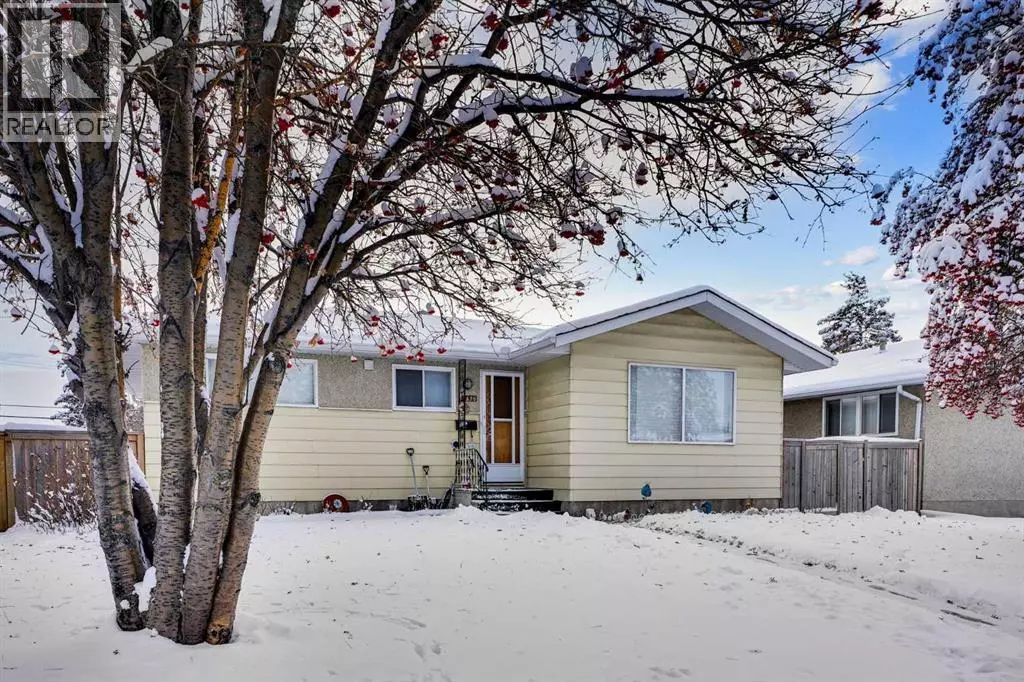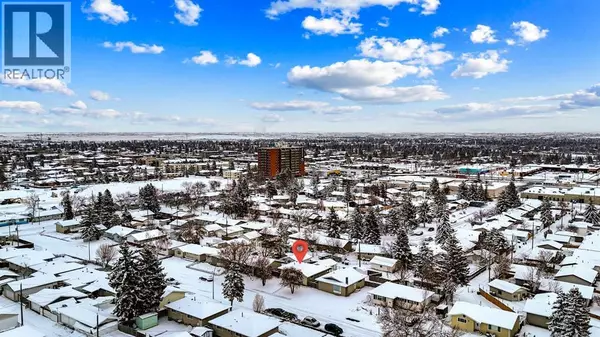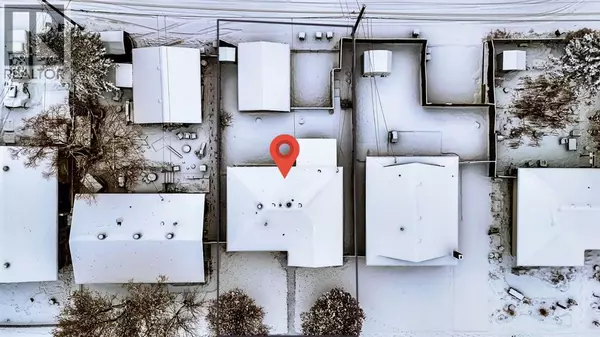
4 Beds
2 Baths
1,059 SqFt
4 Beds
2 Baths
1,059 SqFt
Key Details
Property Type Single Family Home
Sub Type Freehold
Listing Status Active
Purchase Type For Sale
Square Footage 1,059 sqft
Price per Sqft $467
Subdivision Albert Park/Radisson Heights
MLS® Listing ID A2272241
Style Bungalow
Bedrooms 4
Year Built 1965
Lot Size 5,252 Sqft
Acres 0.12058742
Property Sub-Type Freehold
Source Calgary Real Estate Board
Property Description
Location
Province AB
Rooms
Kitchen 1.0
Extra Room 1 Basement 8.17 Ft x 5.08 Ft 3pc Bathroom
Extra Room 2 Basement 14.17 Ft x 11.17 Ft Bedroom
Extra Room 3 Basement 9.00 Ft x 8.92 Ft Den
Extra Room 4 Basement 18.42 Ft x 10.50 Ft Living room
Extra Room 5 Basement 10.75 Ft x 9.08 Ft Storage
Extra Room 6 Basement 9.00 Ft x 8.00 Ft Furnace
Interior
Heating Forced air,
Cooling None
Flooring Hardwood, Laminate, Linoleum
Exterior
Parking Features Yes
Garage Spaces 1.0
Garage Description 1
Fence Fence
View Y/N No
Total Parking Spaces 3
Private Pool No
Building
Lot Description Landscaped
Story 1
Architectural Style Bungalow
Others
Ownership Freehold

"My job is to find and attract mastery-based agents to the office, protect the culture, and make sure everyone is happy! "







