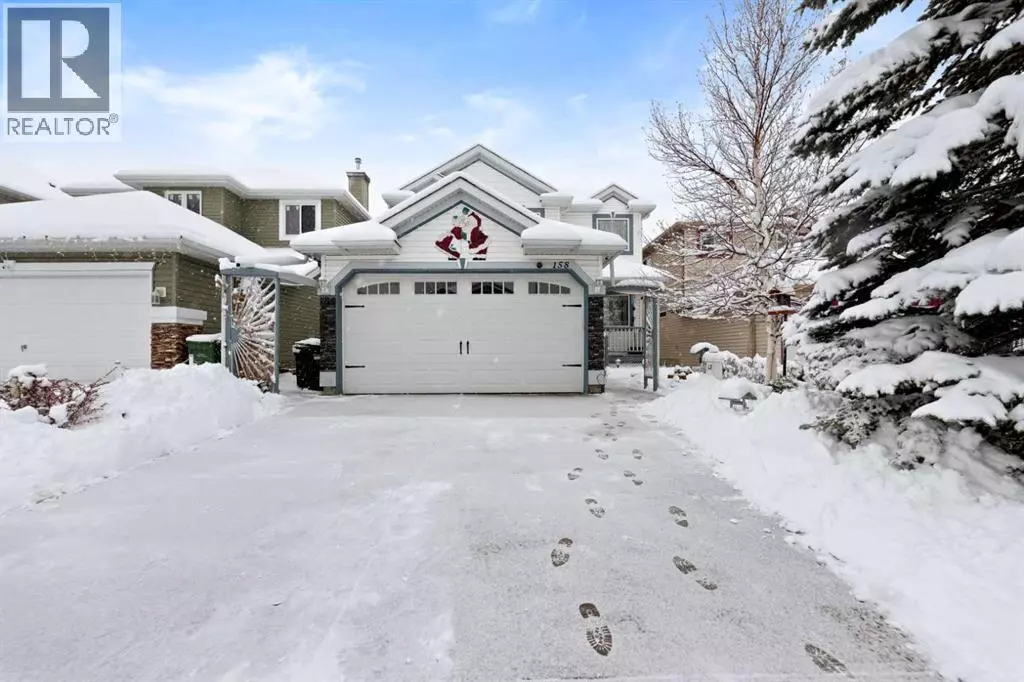
3 Beds
3 Baths
1,576 SqFt
3 Beds
3 Baths
1,576 SqFt
Key Details
Property Type Single Family Home
Sub Type Freehold
Listing Status Active
Purchase Type For Sale
Square Footage 1,576 sqft
Price per Sqft $367
Subdivision Somerset
MLS® Listing ID A2272144
Bedrooms 3
Half Baths 1
Year Built 1999
Lot Size 3,885 Sqft
Acres 3885.77
Property Sub-Type Freehold
Source Calgary Real Estate Board
Property Description
Location
Province AB
Rooms
Kitchen 0.0
Extra Room 1 Second level 7.67 Ft x 4.83 Ft 3pc Bathroom
Extra Room 2 Second level 8.58 Ft x 4.92 Ft 4pc Bathroom
Extra Room 3 Second level 11.67 Ft x 11.25 Ft Bedroom
Extra Room 4 Second level 16.92 Ft x 12.00 Ft Primary Bedroom
Extra Room 5 Second level 11.92 Ft x 10.17 Ft Bedroom
Extra Room 6 Basement 19.67 Ft x 15.92 Ft Family room
Interior
Heating Forced air,
Cooling None
Flooring Carpeted, Hardwood, Laminate
Fireplaces Number 2
Exterior
Parking Features Yes
Garage Spaces 2.0
Garage Description 2
Fence Fence
View Y/N No
Total Parking Spaces 2
Private Pool No
Building
Story 2
Others
Ownership Freehold

"My job is to find and attract mastery-based agents to the office, protect the culture, and make sure everyone is happy! "







