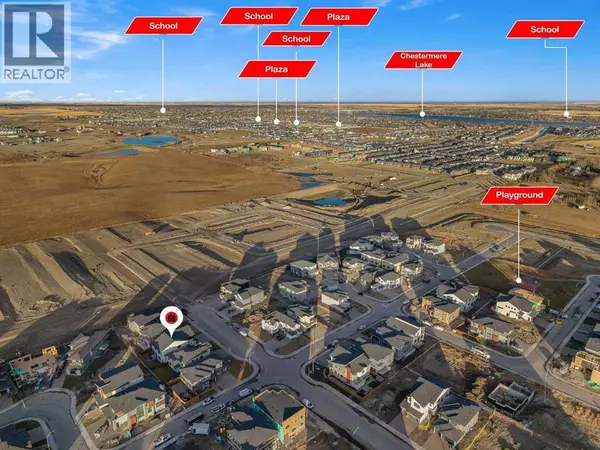
5 Beds
4 Baths
3,357 SqFt
5 Beds
4 Baths
3,357 SqFt
Key Details
Property Type Single Family Home
Sub Type Freehold
Listing Status Active
Purchase Type For Sale
Square Footage 3,357 sqft
Price per Sqft $357
Subdivision Waterford Estates
MLS® Listing ID A2272632
Bedrooms 5
Year Built 2023
Lot Size 5,720 Sqft
Acres 5720.0
Property Sub-Type Freehold
Source Calgary Real Estate Board
Property Description
Location
Province AB
Rooms
Kitchen 2.0
Extra Room 1 Second level 4.90 M x 8.00 M 3pc Bathroom
Extra Room 2 Second level 8.60 M x 4.90 M 4pc Bathroom
Extra Room 3 Second level 15.60 M x 9.00 M 6pc Bathroom
Extra Room 4 Second level 11.90 M x 11.00 M Bedroom
Extra Room 5 Second level 11.90 M x 11.00 M Bedroom
Extra Room 6 Second level 12.00 M x 15.80 M Bedroom
Interior
Heating Forced air
Cooling None
Flooring Carpeted, Ceramic Tile, Hardwood
Fireplaces Number 2
Exterior
Parking Features Yes
Garage Spaces 3.0
Garage Description 3
Fence Fence
View Y/N No
Total Parking Spaces 6
Private Pool No
Building
Story 2
Others
Ownership Freehold
Virtual Tour https://estate-stories-ltd.aryeo.com/sites/2012-waterbury-rd-chestermere-ab-t1x-1x1-20735736/branded

"My job is to find and attract mastery-based agents to the office, protect the culture, and make sure everyone is happy! "







