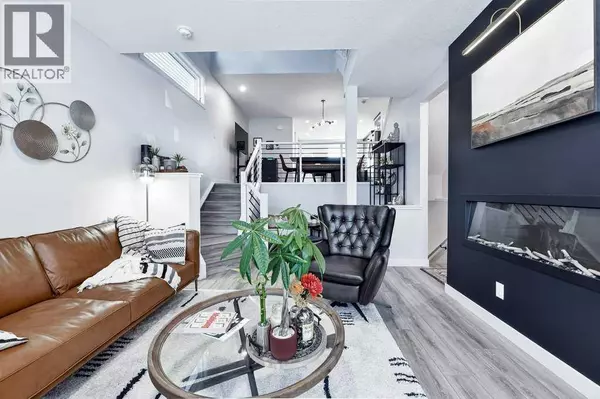
3 Beds
4 Baths
1,483 SqFt
3 Beds
4 Baths
1,483 SqFt
Key Details
Property Type Single Family Home
Sub Type Freehold
Listing Status Active
Purchase Type For Sale
Square Footage 1,483 sqft
Price per Sqft $492
Subdivision Glacier Ridge
MLS® Listing ID A2272353
Bedrooms 3
Half Baths 1
Year Built 2023
Lot Size 2,615 Sqft
Acres 0.060046606
Property Sub-Type Freehold
Source Calgary Real Estate Board
Property Description
Location
Province AB
Rooms
Kitchen 1.0
Extra Room 1 Second level 1.46 M x 2.33 M 4pc Bathroom
Extra Room 2 Second level 2.55 M x 2.48 M 4pc Bathroom
Extra Room 3 Second level 4.39 M x 3.66 M Bedroom
Extra Room 4 Second level 3.49 M x 5.36 M Primary Bedroom
Extra Room 5 Second level 1.49 M x 2.16 M Laundry room
Extra Room 6 Second level 1.49 M x 3.09 M Other
Interior
Heating Forced air, , See remarks
Cooling Central air conditioning
Flooring Carpeted, Vinyl, Vinyl Plank
Fireplaces Number 1
Exterior
Parking Features Yes
Garage Spaces 2.0
Garage Description 2
Fence Fence
View Y/N No
Total Parking Spaces 2
Private Pool No
Building
Lot Description Landscaped
Story 2
Others
Ownership Freehold
Virtual Tour https://youriguide.com/207_aquila_wy_nw_calgary_ab/

"My job is to find and attract mastery-based agents to the office, protect the culture, and make sure everyone is happy! "







