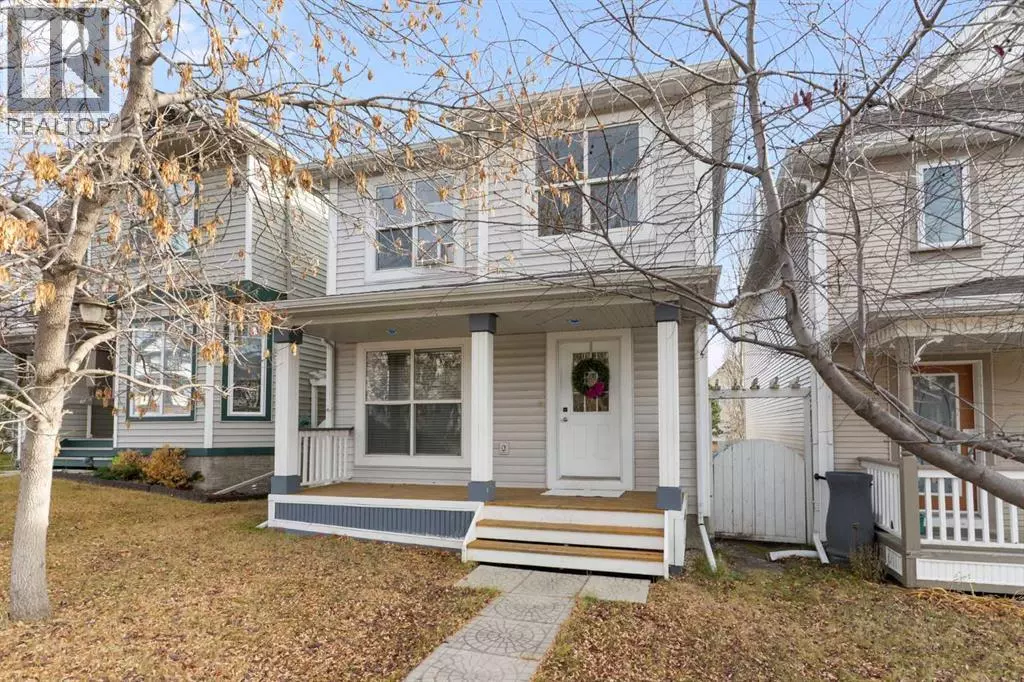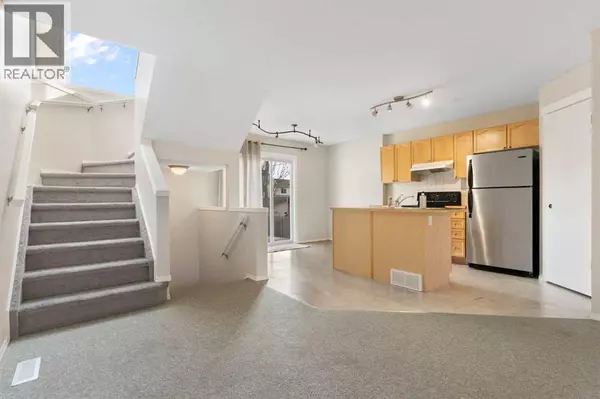
3 Beds
2 Baths
1,118 SqFt
3 Beds
2 Baths
1,118 SqFt
Key Details
Property Type Single Family Home
Sub Type Freehold
Listing Status Active
Purchase Type For Sale
Square Footage 1,118 sqft
Price per Sqft $447
Subdivision Tuscany
MLS® Listing ID A2271844
Bedrooms 3
Half Baths 1
Year Built 2002
Lot Size 3,369 Sqft
Acres 3369.1
Property Sub-Type Freehold
Source Calgary Real Estate Board
Property Description
Location
Province AB
Rooms
Kitchen 1.0
Extra Room 1 Second level 7.42 Ft x 4.92 Ft 4pc Bathroom
Extra Room 2 Second level 12.08 Ft x 8.67 Ft Bedroom
Extra Room 3 Second level 9.50 Ft x 8.92 Ft Bedroom
Extra Room 4 Second level 14.33 Ft x 9.83 Ft Primary Bedroom
Extra Room 5 Main level 7.17 Ft x 2.58 Ft 2pc Bathroom
Extra Room 6 Main level 5.50 Ft x 10.67 Ft Dining room
Interior
Heating Forced air
Cooling Window air conditioner, Wall unit
Flooring Carpeted, Linoleum
Exterior
Parking Features No
Fence Partially fenced
View Y/N No
Total Parking Spaces 4
Private Pool No
Building
Story 2
Others
Ownership Freehold

"My job is to find and attract mastery-based agents to the office, protect the culture, and make sure everyone is happy! "







