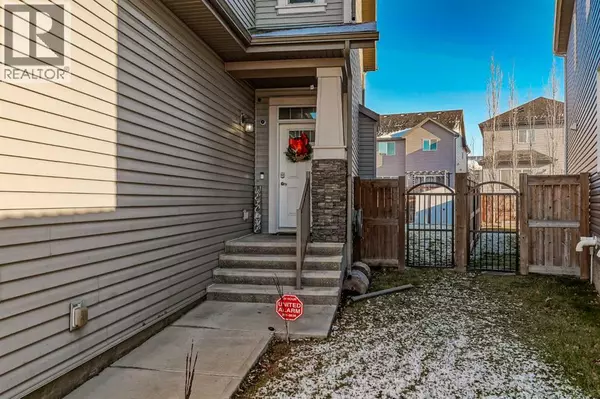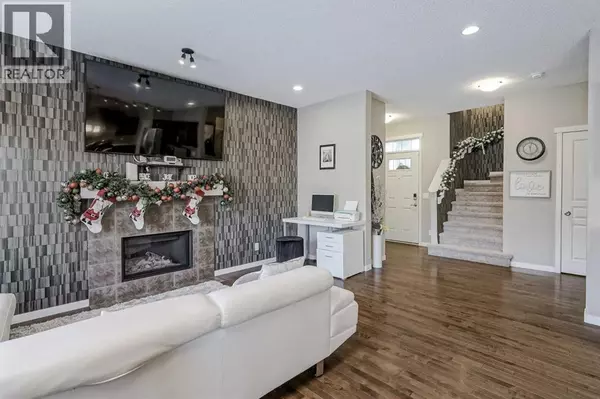
4 Beds
4 Baths
1,816 SqFt
4 Beds
4 Baths
1,816 SqFt
Open House
Sat Nov 29, 12:00pm - 2:00pm
Sun Nov 30, 1:00pm - 3:00pm
Key Details
Property Type Single Family Home
Sub Type Freehold
Listing Status Active
Purchase Type For Sale
Square Footage 1,816 sqft
Price per Sqft $371
Subdivision Copperfield
MLS® Listing ID A2272452
Bedrooms 4
Half Baths 1
Year Built 2013
Lot Size 5,812 Sqft
Acres 0.1334369
Property Sub-Type Freehold
Source Calgary Real Estate Board
Property Description
Location
Province AB
Rooms
Kitchen 1.0
Extra Room 1 Basement Measurements not available 3pc Bathroom
Extra Room 2 Basement 12.33 Ft x 21.33 Ft Family room
Extra Room 3 Basement 9.17 Ft x 10.92 Ft Bedroom
Extra Room 4 Main level Measurements not available 2pc Bathroom
Extra Room 5 Main level 9.17 Ft x 11.58 Ft Kitchen
Extra Room 6 Main level 8.50 Ft x 12.25 Ft Dining room
Interior
Heating Forced air,
Cooling None
Flooring Carpeted, Hardwood, Laminate, Tile
Fireplaces Number 1
Exterior
Parking Features Yes
Garage Spaces 2.0
Garage Description 2
Fence Fence
View Y/N No
Total Parking Spaces 5
Private Pool No
Building
Lot Description Landscaped
Story 2
Others
Ownership Freehold
Virtual Tour https://my.matterport.com/show/?m=fUwx7VUiHJm

"My job is to find and attract mastery-based agents to the office, protect the culture, and make sure everyone is happy! "







