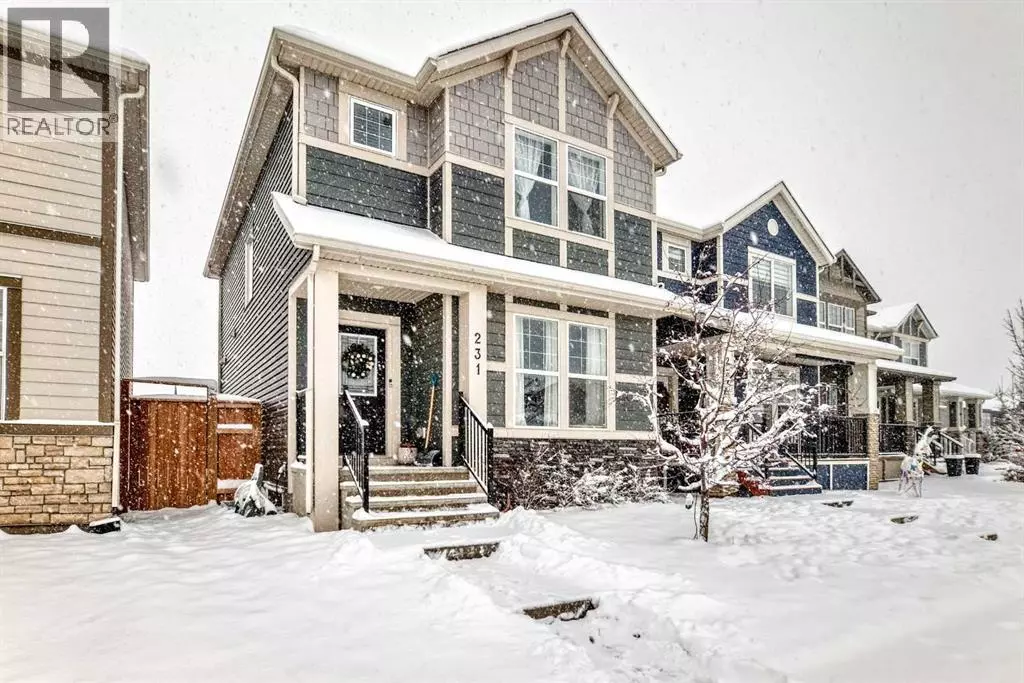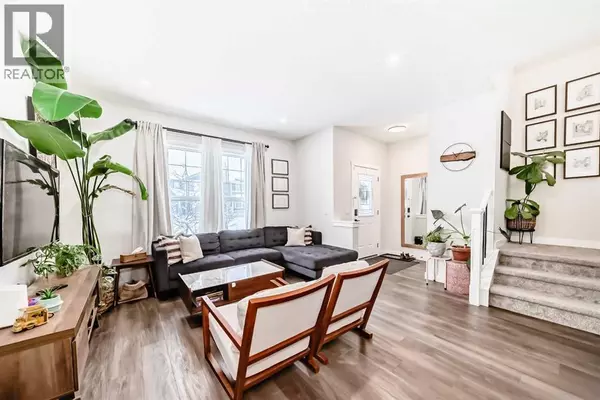
3 Beds
3 Baths
1,562 SqFt
3 Beds
3 Baths
1,562 SqFt
Key Details
Property Type Single Family Home
Sub Type Freehold
Listing Status Active
Purchase Type For Sale
Square Footage 1,562 sqft
Price per Sqft $377
Subdivision Legacy
MLS® Listing ID A2271641
Bedrooms 3
Half Baths 1
Year Built 2020
Lot Size 3,013 Sqft
Acres 0.069189504
Property Sub-Type Freehold
Source Calgary Real Estate Board
Property Description
Location
Province AB
Rooms
Kitchen 1.0
Extra Room 1 Main level 13.17 Ft x 12.58 Ft Living room
Extra Room 2 Main level 4.67 Ft x 6.33 Ft Other
Extra Room 3 Main level 13.25 Ft x 13.17 Ft Dining room
Extra Room 4 Main level 13.25 Ft x 11.50 Ft Kitchen
Extra Room 5 Main level 6.42 Ft x 6.50 Ft Other
Extra Room 6 Main level 4.75 Ft x 5.00 Ft 2pc Bathroom
Interior
Heating Forced air,
Cooling None
Flooring Carpeted, Linoleum, Vinyl Plank
Exterior
Parking Features Yes
Garage Spaces 2.0
Garage Description 2
Fence Fence
View Y/N No
Total Parking Spaces 2
Private Pool No
Building
Story 2
Others
Ownership Freehold

"My job is to find and attract mastery-based agents to the office, protect the culture, and make sure everyone is happy! "







