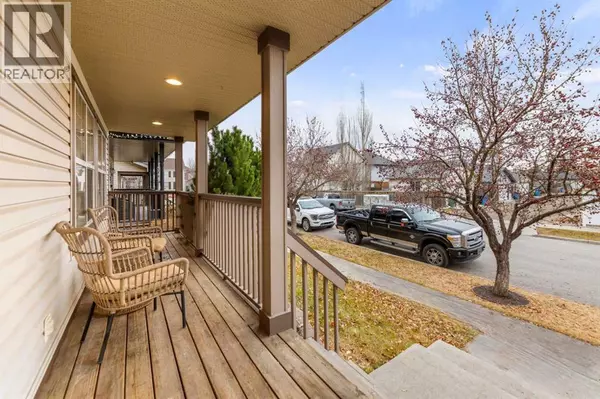
4 Beds
4 Baths
1,610 SqFt
4 Beds
4 Baths
1,610 SqFt
Key Details
Property Type Single Family Home
Sub Type Freehold
Listing Status Active
Purchase Type For Sale
Square Footage 1,610 sqft
Price per Sqft $390
Subdivision Mckenzie Towne
MLS® Listing ID A2272335
Bedrooms 4
Half Baths 1
Year Built 2002
Lot Size 3,692 Sqft
Acres 0.08475715
Property Sub-Type Freehold
Source Calgary Real Estate Board
Property Description
Location
Province AB
Rooms
Kitchen 1.0
Extra Room 1 Basement 8.50 Ft x 5.50 Ft 3pc Bathroom
Extra Room 2 Basement 14.58 Ft x 13.42 Ft Bedroom
Extra Room 3 Basement 6.75 Ft x 4.92 Ft Laundry room
Extra Room 4 Basement 16.67 Ft x 20.67 Ft Family room
Extra Room 5 Main level 9.92 Ft x 8.00 Ft Eat in kitchen
Extra Room 6 Main level 17.83 Ft x 12.50 Ft Family room
Interior
Heating Forced air
Cooling Central air conditioning
Flooring Carpeted, Tile, Vinyl Plank
Fireplaces Number 1
Exterior
Parking Features Yes
Garage Spaces 2.0
Garage Description 2
Fence Fence
View Y/N No
Total Parking Spaces 2
Private Pool No
Building
Lot Description Landscaped, Lawn
Story 2
Others
Ownership Freehold
Virtual Tour https://youriguide.com/143_prestwick_heath_se_calgary_ab

"My job is to find and attract mastery-based agents to the office, protect the culture, and make sure everyone is happy! "







