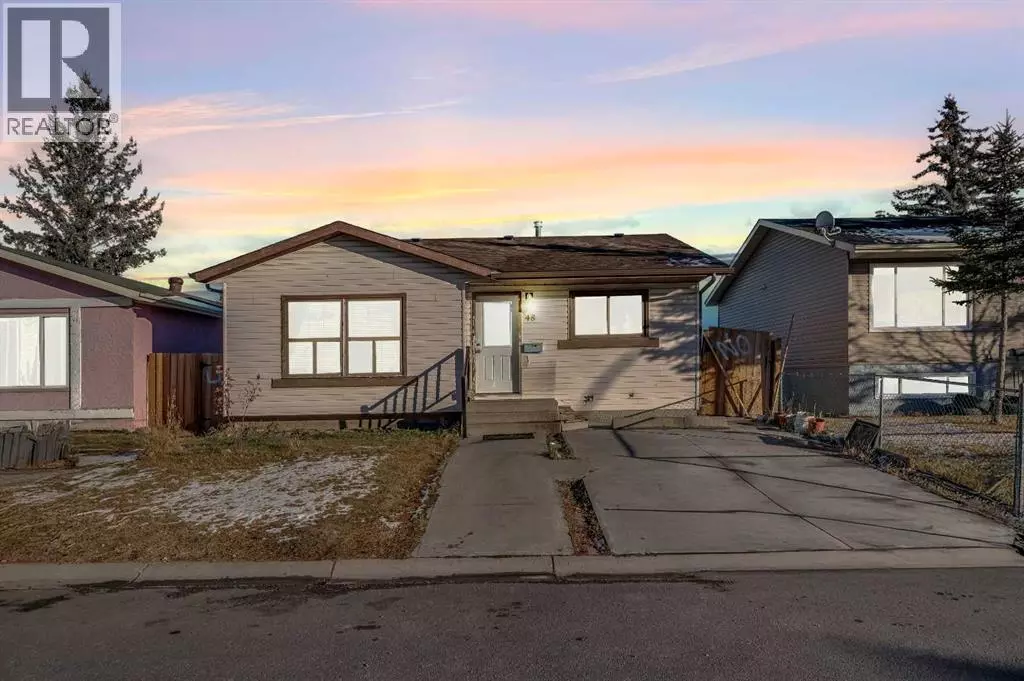
5 Beds
3 Baths
1,045 SqFt
5 Beds
3 Baths
1,045 SqFt
Key Details
Property Type Single Family Home
Sub Type Freehold
Listing Status Active
Purchase Type For Sale
Square Footage 1,045 sqft
Price per Sqft $554
Subdivision Falconridge
MLS® Listing ID A2272217
Style Bungalow
Bedrooms 5
Half Baths 1
Year Built 1981
Lot Size 4,040 Sqft
Acres 4040.0
Property Sub-Type Freehold
Source Calgary Real Estate Board
Property Description
Location
Province AB
Rooms
Kitchen 2.0
Extra Room 1 Basement 7.58 Ft x 4.92 Ft 4pc Bathroom
Extra Room 2 Basement 12.75 Ft x 9.00 Ft Bedroom
Extra Room 3 Basement 12.83 Ft x 8.92 Ft Bedroom
Extra Room 4 Basement 13.33 Ft x 10.83 Ft Kitchen
Extra Room 5 Basement 16.08 Ft x 14.42 Ft Living room
Extra Room 6 Basement 9.33 Ft x 4.25 Ft Furnace
Interior
Heating Central heating
Cooling See Remarks
Flooring Vinyl
Exterior
Parking Features Yes
Garage Spaces 2.0
Garage Description 2
Fence Fence
View Y/N No
Total Parking Spaces 3
Private Pool No
Building
Lot Description Garden Area
Story 1
Architectural Style Bungalow
Others
Ownership Freehold
Virtual Tour https://unbranded.youriguide.com/48_faldale_close_ne_calgary_ab/

"My job is to find and attract mastery-based agents to the office, protect the culture, and make sure everyone is happy! "







