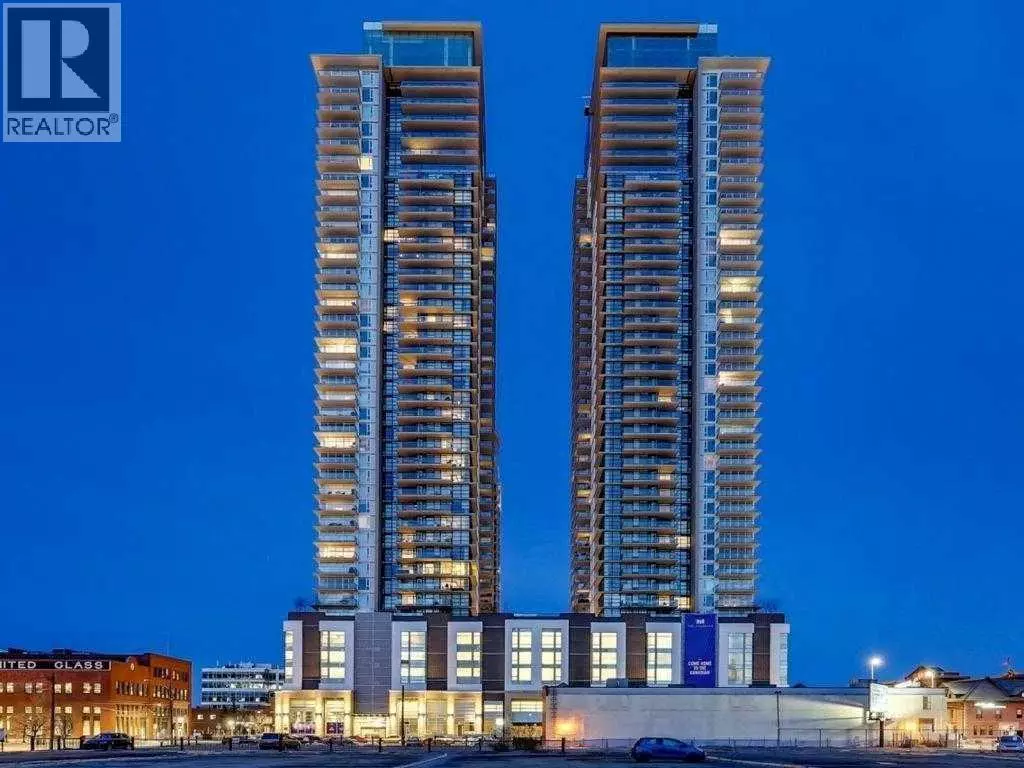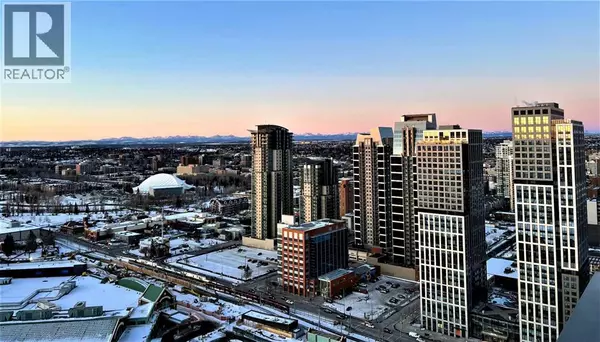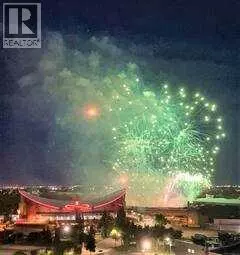
1 Bed
1 Bath
500 SqFt
1 Bed
1 Bath
500 SqFt
Key Details
Property Type Single Family Home
Listing Status Active
Purchase Type For Rent
Square Footage 500 sqft
Subdivision Beltline
MLS® Listing ID A2272449
Bedrooms 1
Source Calgary Real Estate Board
Property Description
Location
Province AB
Rooms
Kitchen 0.0
Extra Room 1 Main level 10.17 Ft x 10.00 Ft Primary Bedroom
Extra Room 2 Main level .00 Ft x .00 Ft 4pc Bathroom
Extra Room 3 Main level 4.00 Ft x 3.00 Ft Laundry room
Extra Room 4 Main level 13.00 Ft x 11.17 Ft Living room
Extra Room 5 Main level 10.00 Ft x 10.00 Ft Other
Interior
Flooring Ceramic Tile, Vinyl
Exterior
Parking Features Yes
Community Features Pets Allowed
View Y/N No
Private Pool No
Others
Acceptable Financing Monthly
Listing Terms Monthly

"My job is to find and attract mastery-based agents to the office, protect the culture, and make sure everyone is happy! "







