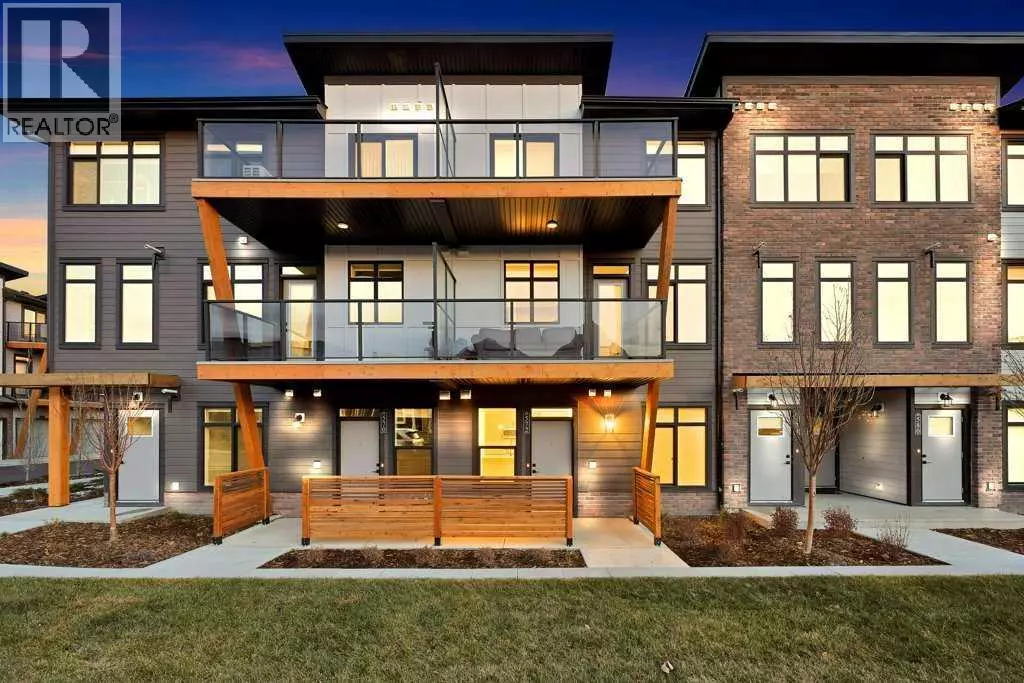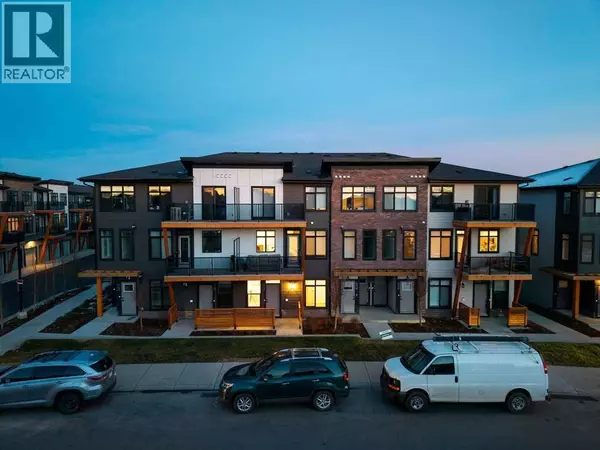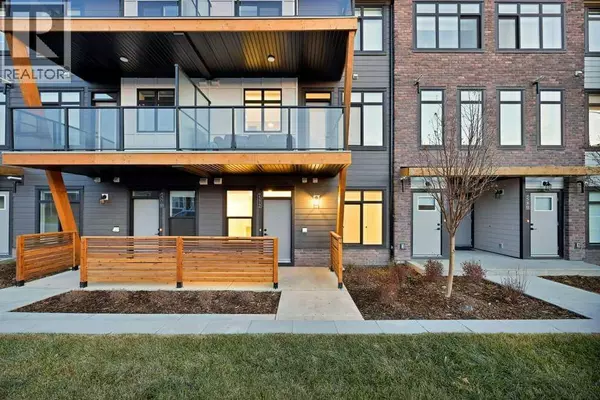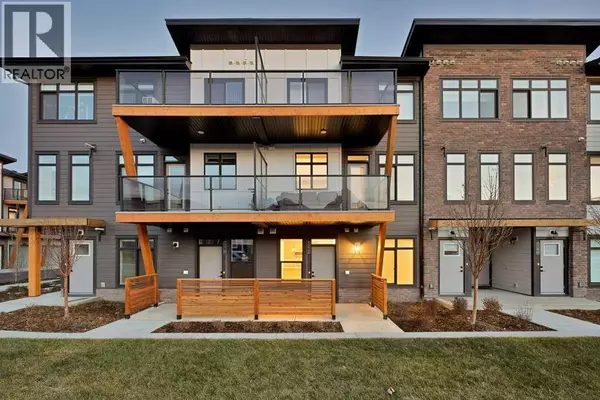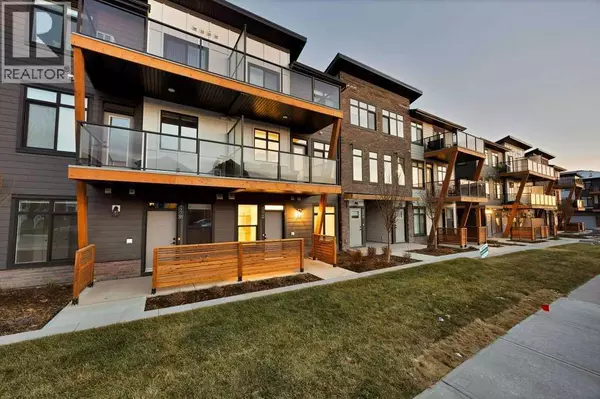
1 Bed
1 Bath
455 SqFt
1 Bed
1 Bath
455 SqFt
Key Details
Property Type Single Family Home, Townhouse
Sub Type Townhouse
Listing Status Active
Purchase Type For Sale
Square Footage 455 sqft
Price per Sqft $505
Subdivision Seton
MLS® Listing ID A2272419
Bedrooms 1
Condo Fees $128/mo
Year Built 2025
Property Sub-Type Townhouse
Source Calgary Real Estate Board
Property Description
Location
Province AB
Rooms
Kitchen 1.0
Extra Room 1 Main level 8.33 Ft x 9.67 Ft Kitchen
Extra Room 2 Main level 5.08 Ft x 9.92 Ft Dining room
Extra Room 3 Main level 7.33 Ft x 8.58 Ft Living room
Extra Room 4 Main level 11.00 Ft x 9.42 Ft Bedroom
Extra Room 5 Main level 8.75 Ft x 4.92 Ft 4pc Bathroom
Interior
Heating Forced air
Cooling None
Flooring Ceramic Tile, Vinyl Plank
Exterior
Parking Features No
Fence Not fenced
Community Features Pets Allowed With Restrictions
View Y/N No
Total Parking Spaces 1
Private Pool No
Building
Story 1
Others
Ownership Condominium/Strata
Virtual Tour https://youriguide.com/572_seton_cir_se_calgary_ab/

"My job is to find and attract mastery-based agents to the office, protect the culture, and make sure everyone is happy! "

