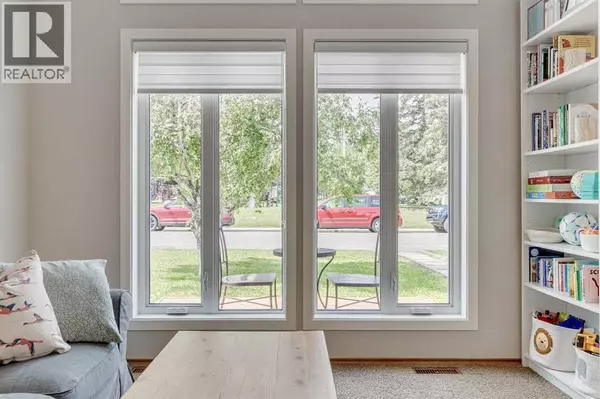
3 Beds
2 Baths
980 SqFt
3 Beds
2 Baths
980 SqFt
Key Details
Property Type Single Family Home
Sub Type Freehold
Listing Status Active
Purchase Type For Sale
Square Footage 980 sqft
Price per Sqft $535
Subdivision Millrise
MLS® Listing ID A2244164
Style 4 Level
Bedrooms 3
Year Built 1986
Lot Size 3,422 Sqft
Acres 0.07857951
Property Sub-Type Freehold
Source Calgary Real Estate Board
Property Description
Location
Province AB
Rooms
Kitchen 1.0
Extra Room 1 Second level 10.75 Ft x 12.08 Ft Kitchen
Extra Room 2 Second level 9.25 Ft x 10.50 Ft Dining room
Extra Room 3 Second level 10.75 Ft x 11.83 Ft Primary Bedroom
Extra Room 4 Second level 7.83 Ft x 9.75 Ft Bedroom
Extra Room 5 Second level 7.83 Ft x 8.83 Ft Bedroom
Extra Room 6 Second level 7.33 Ft x 4.92 Ft 4pc Bathroom
Interior
Heating Forced air
Cooling None
Flooring Carpeted, Linoleum
Fireplaces Number 1
Exterior
Parking Features Yes
Garage Spaces 1.0
Garage Description 1
Fence Fence
View Y/N No
Total Parking Spaces 1
Private Pool No
Building
Architectural Style 4 Level
Others
Ownership Freehold

"My job is to find and attract mastery-based agents to the office, protect the culture, and make sure everyone is happy! "







