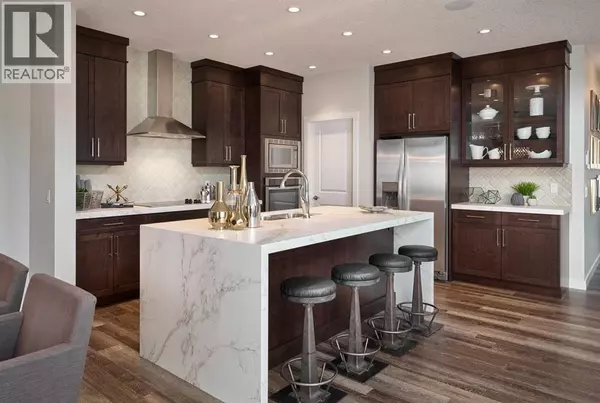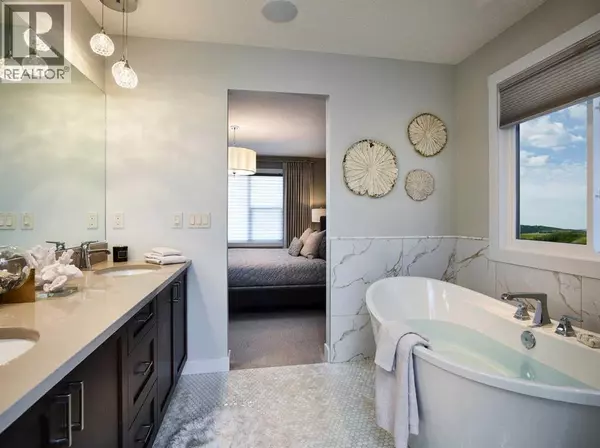The stunning Savona 3 Estate model by Brookfield Residential is now available in the community of Livingston. Situated on a premium walkout lot backing directly onto green space, this home offers the rare luxury of no neighbours directly behind. This fully developed residence features 4 bedrooms, 3.5 bathrooms, 3 spacious living areas, and a dedicated office, offering the perfect blend of design, functionality, and high-end finishes. Set on a 4,844 sq. ft. east-facing lot, this beautiful property boasts over 3,500 sq. ft. of developed living space across three levels. The main floor features a bright, open-concept layout with 9' ceilings, 8' doors and hardwood flooring throughout. Expansive rear-facing windows flood the home with natural light throughout the day, creating a warm and inviting atmosphere. The gourmet kitchen is equipped with full-height cabinetry and a premium suite of stainless-steel appliances, including a gas cooktop, chimney-style hood fan, built-in wall oven and microwave, and a French-door refrigerator. A large walk-through pantry adds both functionality and additional storage. The kitchen flows seamlessly into the adjacent dining area, which easily accommodates a full-sized dining set, and the impressive rear great room featuring an open-to-above design and a full-height tiled gas fireplace overlooking the backyard. Completing the main level is a generous front foyer, a versatile office/flex room, a 2-piece powder room, and a rear mudroom with a large walk-in closet for added storage. Upstairs, the primary suite (14' x 13') overlooks the backyard and includes a spa-inspired ensuite with a fully tiled glass shower, deep soaker tub, dual sinks, and a walk-in closet complete with storage. Two additional bedrooms, a well-appointed 4-piece bathroom, a large bonus room, and an upper-level laundry room complete this floor. The fully developed walkout basement adds nearly 1,000 sq. ft. of additional living space, including a fourth bedroom, full bathro om, and a bright recreation/media room with large windows. A wet bar and flexible open area make this an ideal space for a home gym, playroom, or entertainment zone. The west-facing backyard offers ample space for children, pets, and outdoor entertaining. A triple-car garage completes the property, providing exceptional storage and secure parking year-round. Backed by Brookfield's comprehensive builder warranty and the Alberta New Home Warranty Program, this move-in-ready home offers both quality and peace of mind. Located in the vibrant community of Livingston, residents will enjoy access to parks, pathways, and future commercial amenities. Please note: Photos are of a show home model and may not be an exact representation of the property for sale. (id:24570)









