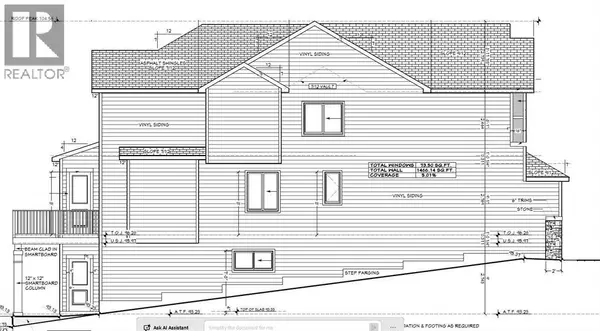
5 Beds
4 Baths
2,314 SqFt
5 Beds
4 Baths
2,314 SqFt
Key Details
Property Type Single Family Home
Sub Type Freehold
Listing Status Active
Purchase Type For Sale
Square Footage 2,314 sqft
Price per Sqft $375
Subdivision Cornerstone
MLS® Listing ID A2272289
Bedrooms 5
Lot Size 3,541 Sqft
Acres 0.08129767
Property Sub-Type Freehold
Source Calgary Real Estate Board
Property Description
Location
Province AB
Rooms
Kitchen 1.0
Extra Room 1 Main level 11.75 Ft x 9.13 Ft Kitchen
Extra Room 2 Main level 13.08 Ft x 11.50 Ft Dining room
Extra Room 3 Main level 11.75 Ft x 5.58 Ft Other
Extra Room 4 Main level 14.42 Ft x 15.00 Ft Great room
Extra Room 5 Main level 6.00 Ft x 7.33 Ft Foyer
Extra Room 6 Main level 6.00 Ft x 5.00 Ft Other
Interior
Heating Forced air,
Cooling None
Flooring Carpeted, Vinyl Plank
Fireplaces Number 1
Exterior
Parking Features Yes
Garage Spaces 2.0
Garage Description 2
Fence Partially fenced
View Y/N No
Total Parking Spaces 4
Private Pool No
Building
Story 2
Others
Ownership Freehold

"My job is to find and attract mastery-based agents to the office, protect the culture, and make sure everyone is happy! "





