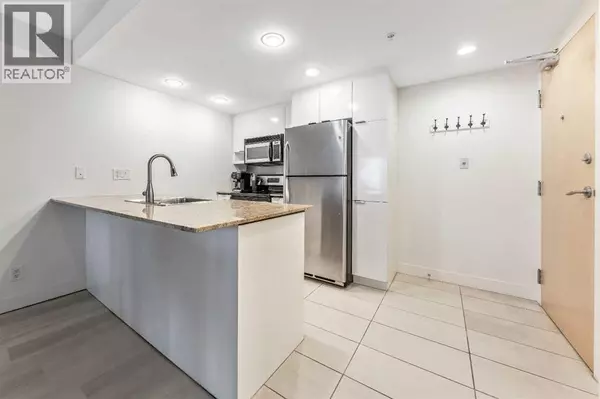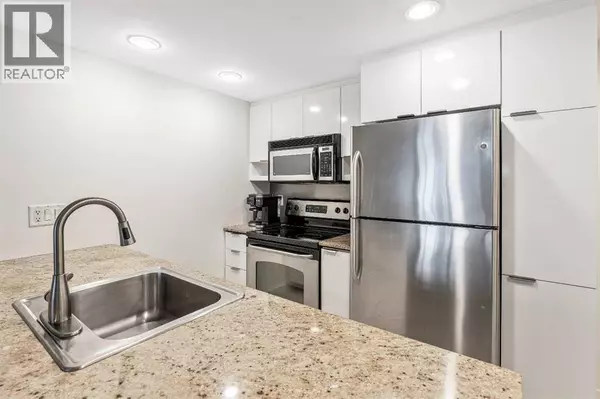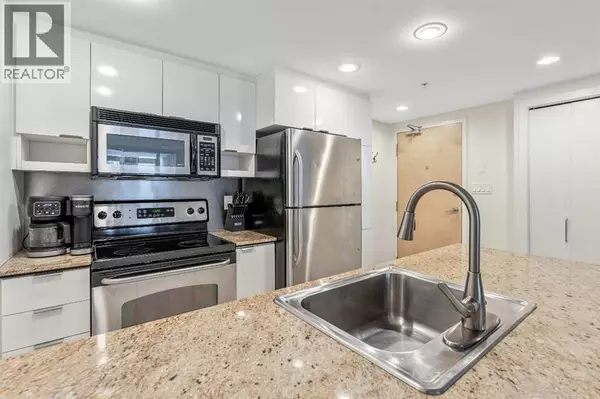
1 Bed
1 Bath
536 SqFt
1 Bed
1 Bath
536 SqFt
Open House
Sun Nov 30, 3:00pm - 5:00pm
Key Details
Property Type Single Family Home
Sub Type Condo
Listing Status Active
Purchase Type For Sale
Square Footage 536 sqft
Price per Sqft $516
Subdivision Beltline
MLS® Listing ID A2271567
Bedrooms 1
Condo Fees $463/mo
Year Built 2006
Property Sub-Type Condo
Source Calgary Real Estate Board
Property Description
Location
Province AB
Rooms
Kitchen 1.0
Extra Room 1 Main level 3.75 Ft x 7.33 Ft Other
Extra Room 2 Main level 11.08 Ft x 12.17 Ft Living room
Extra Room 3 Main level 5.00 Ft x 11.33 Ft Dining room
Extra Room 4 Main level 8.17 Ft x 8.17 Ft Kitchen
Extra Room 5 Main level 2.50 Ft x 2.75 Ft Laundry room
Extra Room 6 Main level 10.75 Ft x 11.50 Ft Primary Bedroom
Interior
Heating Central heating,
Cooling Central air conditioning
Flooring Carpeted, Ceramic Tile, Hardwood
Exterior
Parking Features Yes
Community Features Pets Allowed With Restrictions
View Y/N No
Total Parking Spaces 1
Private Pool No
Building
Story 20
Others
Ownership Condominium/Strata

"My job is to find and attract mastery-based agents to the office, protect the culture, and make sure everyone is happy! "







