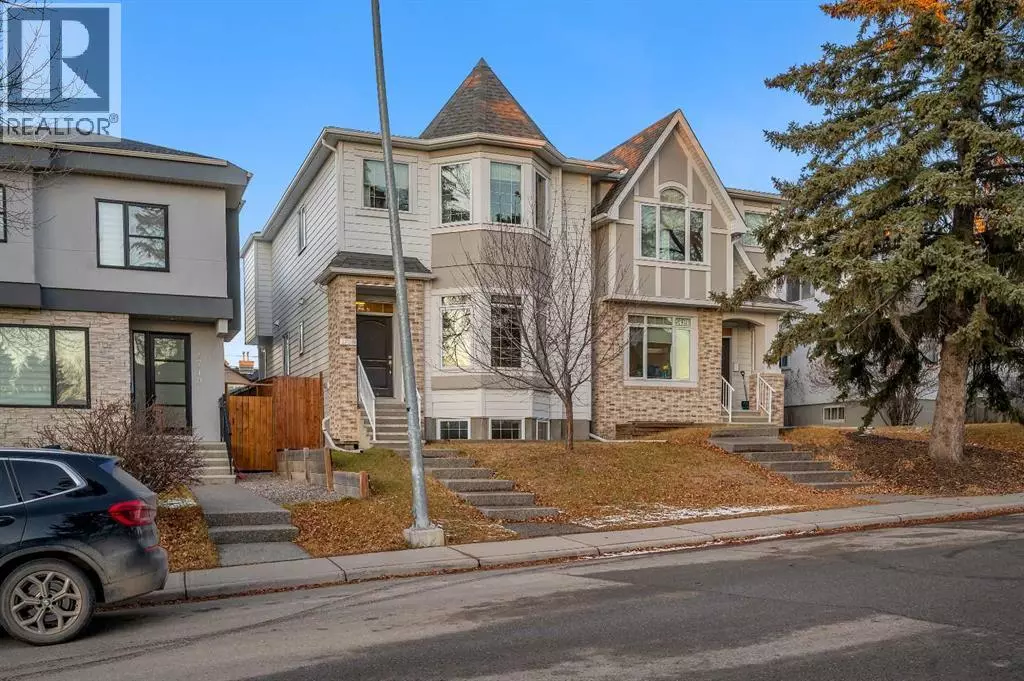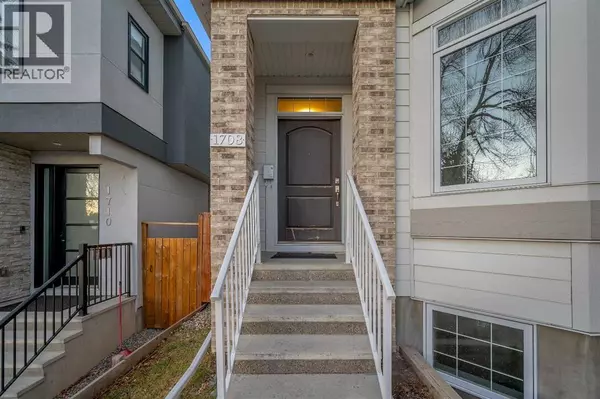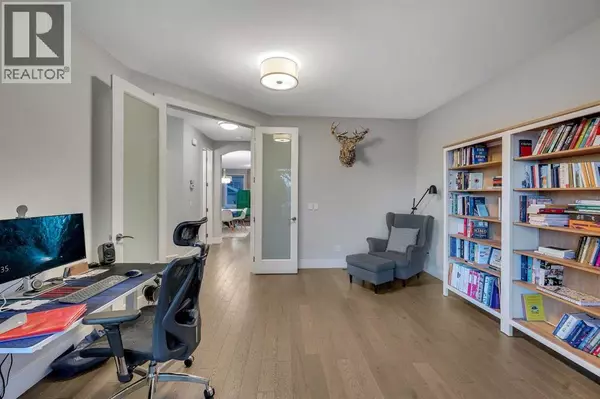
3 Beds
3 Baths
1,994 SqFt
3 Beds
3 Baths
1,994 SqFt
Key Details
Property Type Single Family Home
Sub Type Freehold
Listing Status Active
Purchase Type For Sale
Square Footage 1,994 sqft
Price per Sqft $476
Subdivision Capitol Hill
MLS® Listing ID A2271997
Bedrooms 3
Half Baths 1
Year Built 2014
Lot Size 3,627 Sqft
Acres 3627.44
Property Sub-Type Freehold
Source Calgary Real Estate Board
Property Description
Location
Province AB
Rooms
Kitchen 1.0
Extra Room 1 Second level 15.33 Ft x 19.92 Ft Primary Bedroom
Extra Room 2 Second level 11.42 Ft x 12.50 Ft Bedroom
Extra Room 3 Second level 11.58 Ft x 10.67 Ft Bedroom
Extra Room 4 Second level 10.75 Ft x 8.25 Ft 5pc Bathroom
Extra Room 5 Second level 8.50 Ft x 8.25 Ft Other
Extra Room 6 Second level 4.92 Ft x 7.58 Ft 4pc Bathroom
Interior
Heating Central heating, Forced air,
Cooling None
Flooring Carpeted, Hardwood, Tile
Fireplaces Number 1
Exterior
Parking Features Yes
Garage Spaces 2.0
Garage Description 2
Fence Fence
View Y/N No
Total Parking Spaces 2
Private Pool No
Building
Lot Description Landscaped
Story 2
Others
Ownership Freehold
Virtual Tour https://l.gourl.es/l/f5bd8ad920f108f89c93caad6c32bdba97342472?u=10852825

"My job is to find and attract mastery-based agents to the office, protect the culture, and make sure everyone is happy! "







