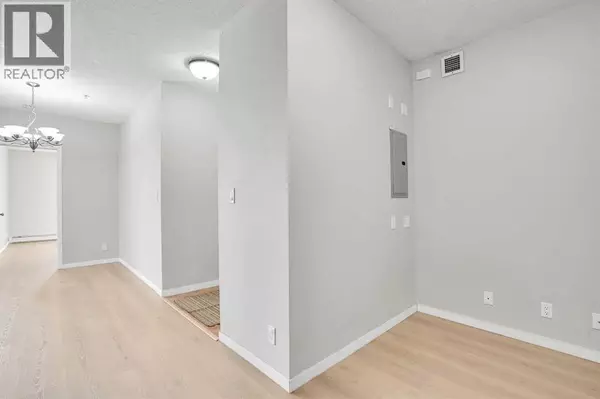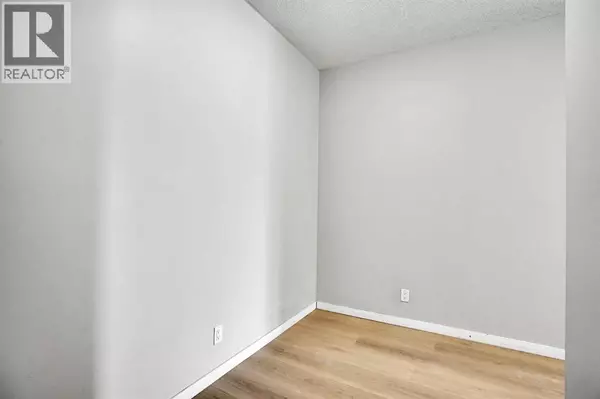
2 Beds
2 Baths
983 SqFt
2 Beds
2 Baths
983 SqFt
Key Details
Property Type Single Family Home
Sub Type Condo
Listing Status Active
Purchase Type For Sale
Square Footage 983 sqft
Price per Sqft $289
Subdivision Taradale
MLS® Listing ID A2272221
Bedrooms 2
Condo Fees $618/mo
Year Built 2008
Property Sub-Type Condo
Source Calgary Real Estate Board
Property Description
Location
Province AB
Rooms
Kitchen 1.0
Extra Room 1 Main level 10.50 Ft x 8.42 Ft Den
Extra Room 2 Main level 5.92 Ft x 4.67 Ft Foyer
Extra Room 3 Main level 10.33 Ft x 8.83 Ft Kitchen
Extra Room 4 Main level 10.08 Ft x 13.25 Ft Dining room
Extra Room 5 Main level 14.00 Ft x 19.67 Ft Living room
Extra Room 6 Main level 12.17 Ft x 15.17 Ft Primary Bedroom
Interior
Heating Baseboard heaters
Cooling None
Flooring Ceramic Tile, Vinyl Plank
Exterior
Parking Features Yes
Community Features Pets Allowed With Restrictions
View Y/N No
Total Parking Spaces 1
Private Pool No
Building
Story 4
Others
Ownership Condominium/Strata
Virtual Tour https://youriguide.com/1119_333_taravista_dr_ne_calgary_ab

"My job is to find and attract mastery-based agents to the office, protect the culture, and make sure everyone is happy! "







