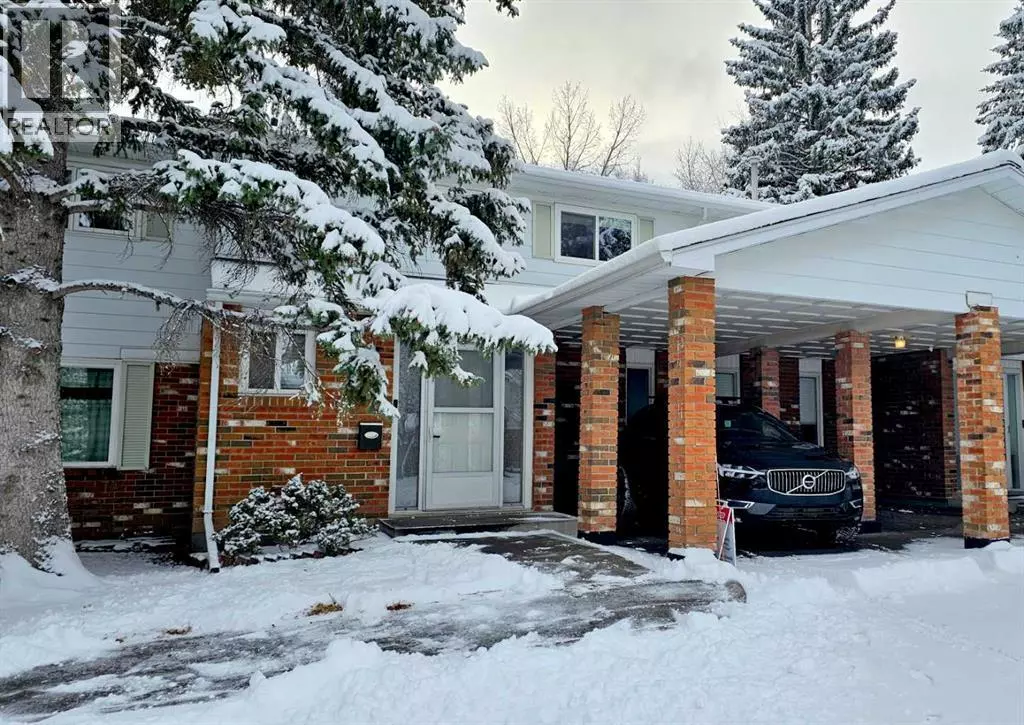
3 Beds
2 Baths
1,134 SqFt
3 Beds
2 Baths
1,134 SqFt
Key Details
Property Type Single Family Home, Townhouse
Sub Type Townhouse
Listing Status Active
Purchase Type For Sale
Square Footage 1,134 sqft
Price per Sqft $408
Subdivision Oakridge
MLS® Listing ID A2271702
Bedrooms 3
Half Baths 1
Condo Fees $388/mo
Year Built 1970
Property Sub-Type Townhouse
Source Calgary Real Estate Board
Property Description
Location
Province AB
Rooms
Kitchen 1.0
Extra Room 1 Basement 22.33 Ft x 20.08 Ft Recreational, Games room
Extra Room 2 Basement 10.58 Ft x 7.58 Ft Storage
Extra Room 3 Basement 12.50 Ft x 5.92 Ft Furnace
Extra Room 4 Main level 3.08 Ft x 6.67 Ft 2pc Bathroom
Extra Room 5 Main level 11.17 Ft x 8.92 Ft Dining room
Extra Room 6 Main level 11.17 Ft x 12.42 Ft Kitchen
Interior
Heating Forced air,
Cooling None
Flooring Carpeted, Hardwood, Other, Tile
Exterior
Parking Features Yes
Fence Partially fenced
Community Features Pets Allowed With Restrictions
View Y/N No
Total Parking Spaces 1
Private Pool No
Building
Lot Description Landscaped
Story 2
Others
Ownership Condominium/Strata
Virtual Tour https://youtube.com/live/sJjmnQWxTs4

"My job is to find and attract mastery-based agents to the office, protect the culture, and make sure everyone is happy! "







