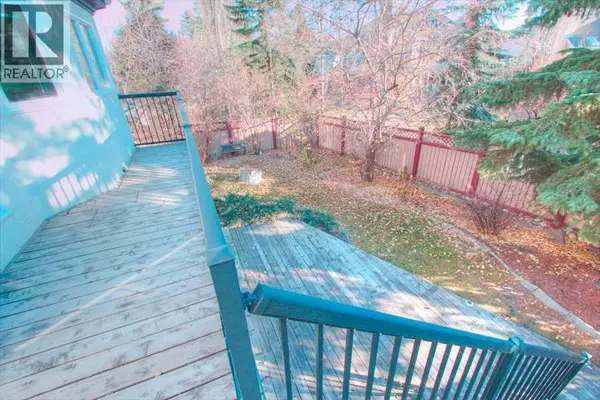
4 Beds
4 Baths
2,808 SqFt
4 Beds
4 Baths
2,808 SqFt
Key Details
Property Type Single Family Home
Sub Type Freehold
Listing Status Active
Purchase Type For Sale
Square Footage 2,808 sqft
Price per Sqft $409
Subdivision Christie Park
MLS® Listing ID A2271410
Bedrooms 4
Half Baths 1
Year Built 1989
Lot Size 6,479 Sqft
Acres 0.14875744
Property Sub-Type Freehold
Source Calgary Real Estate Board
Property Description
Location
Province AB
Rooms
Kitchen 1.0
Extra Room 1 Second level 12.58 Ft x 12.92 Ft Bedroom
Extra Room 2 Second level 10.92 Ft x 14.00 Ft Bedroom
Extra Room 3 Second level 19.75 Ft x 12.42 Ft Primary Bedroom
Extra Room 4 Second level 9.92 Ft x 17.00 Ft 5pc Bathroom
Extra Room 5 Second level .00 Ft x .00 Ft 4pc Bathroom
Extra Room 6 Lower level 15.00 Ft x 20.42 Ft Family room
Interior
Heating Forced air,
Cooling None
Flooring Carpeted, Ceramic Tile, Vinyl Plank
Fireplaces Number 2
Exterior
Parking Features Yes
Garage Spaces 2.0
Garage Description 2
Fence Fence
View Y/N No
Total Parking Spaces 4
Private Pool No
Building
Story 2
Others
Ownership Freehold

"My job is to find and attract mastery-based agents to the office, protect the culture, and make sure everyone is happy! "







