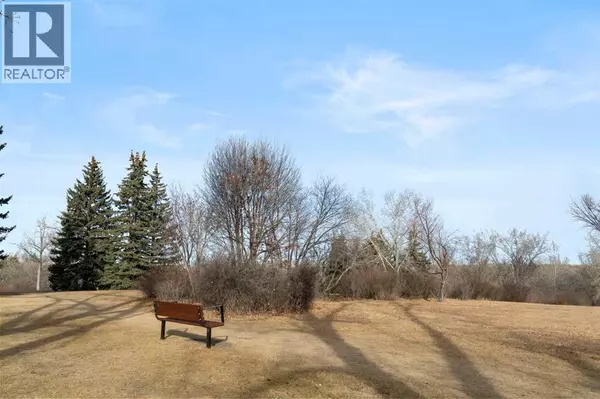
4 Beds
3 Baths
2,131 SqFt
4 Beds
3 Baths
2,131 SqFt
Open House
Sat Nov 29, 1:00pm - 4:00pm
Key Details
Property Type Single Family Home
Sub Type Freehold
Listing Status Active
Purchase Type For Sale
Square Footage 2,131 sqft
Price per Sqft $656
Subdivision Banff Trail
MLS® Listing ID A2268903
Bedrooms 4
Year Built 1954
Lot Size 5,640 Sqft
Acres 5640.0
Property Sub-Type Freehold
Source Calgary Real Estate Board
Property Description
Location
Province AB
Rooms
Kitchen 1.0
Extra Room 1 Second level 11.00 Ft x 8.42 Ft 5pc Bathroom
Extra Room 2 Second level 13.50 Ft x 18.92 Ft Family room
Extra Room 3 Second level 11.75 Ft x 17.00 Ft Primary Bedroom
Extra Room 4 Lower level 6.58 Ft x 7.75 Ft 3pc Bathroom
Extra Room 5 Lower level 15.08 Ft x 15.50 Ft Bedroom
Extra Room 6 Lower level 12.58 Ft x 10.75 Ft Family room
Interior
Heating Forced air,
Cooling Central air conditioning
Flooring Carpeted, Ceramic Tile, Hardwood
Fireplaces Number 1
Exterior
Parking Features Yes
Garage Spaces 3.0
Garage Description 3
Fence Fence
Community Features Golf Course Development
View Y/N Yes
View View
Total Parking Spaces 3
Private Pool No
Building
Lot Description Landscaped, Lawn, Underground sprinkler
Story 2
Others
Ownership Freehold
Virtual Tour https://youtu.be/Oa48D1jPylg

"My job is to find and attract mastery-based agents to the office, protect the culture, and make sure everyone is happy! "







