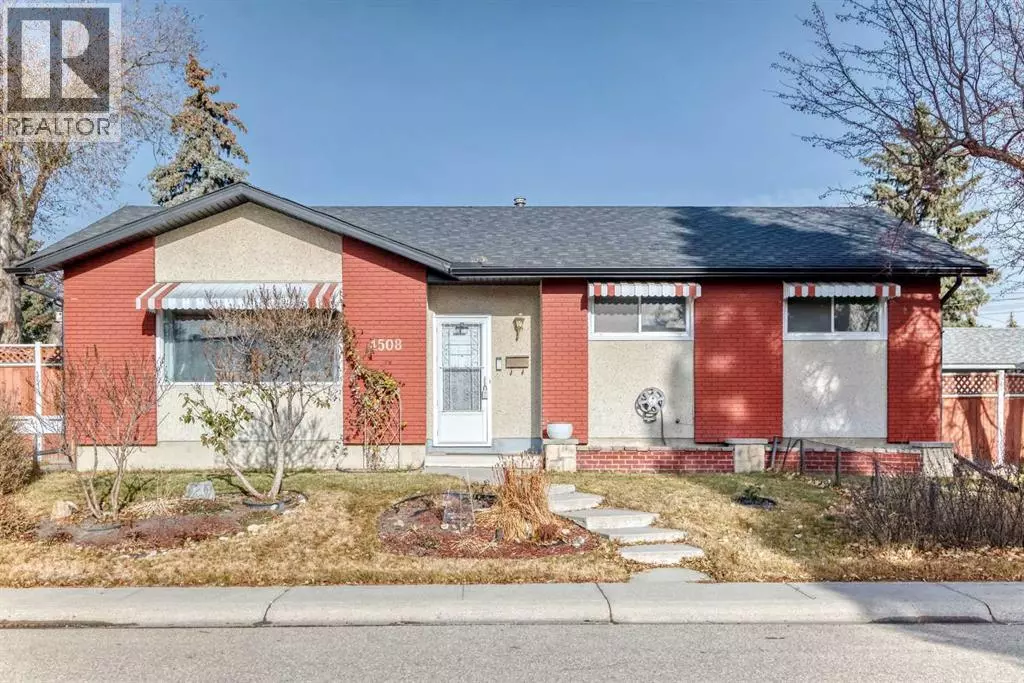
3 Beds
3 Baths
1,232 SqFt
3 Beds
3 Baths
1,232 SqFt
Open House
Sat Nov 29, 2:00pm - 4:00pm
Key Details
Property Type Single Family Home
Sub Type Freehold
Listing Status Active
Purchase Type For Sale
Square Footage 1,232 sqft
Price per Sqft $584
Subdivision Varsity
MLS® Listing ID A2269910
Style Bungalow
Bedrooms 3
Half Baths 1
Year Built 1965
Lot Size 5,877 Sqft
Acres 0.13491954
Property Sub-Type Freehold
Source Calgary Real Estate Board
Property Description
Location
Province AB
Rooms
Kitchen 0.0
Extra Room 1 Basement 5.42 Ft x 5.67 Ft Storage
Extra Room 2 Basement 14.50 Ft x 12.83 Ft Laundry room
Extra Room 3 Basement 4.67 Ft x 3.50 Ft 2pc Bathroom
Extra Room 4 Basement 13.08 Ft x 9.42 Ft Other
Extra Room 5 Basement 26.92 Ft x 12.83 Ft Family room
Extra Room 6 Basement 14.67 Ft x 12.75 Ft Den
Interior
Heating Forced air,
Cooling None
Flooring Carpeted, Hardwood, Linoleum, Tile
Exterior
Parking Features Yes
Garage Spaces 1.0
Garage Description 1
Fence Fence
View Y/N No
Total Parking Spaces 2
Private Pool No
Building
Story 1
Architectural Style Bungalow
Others
Ownership Freehold

"My job is to find and attract mastery-based agents to the office, protect the culture, and make sure everyone is happy! "







