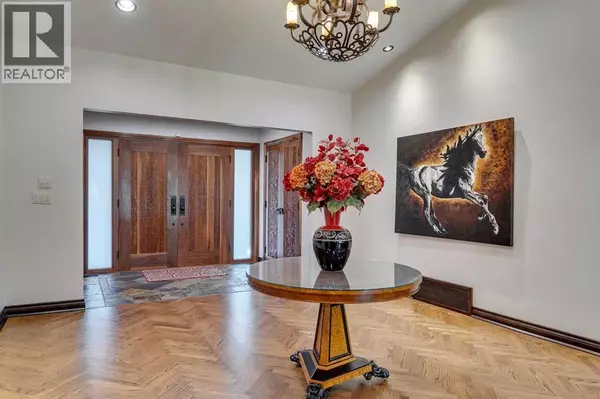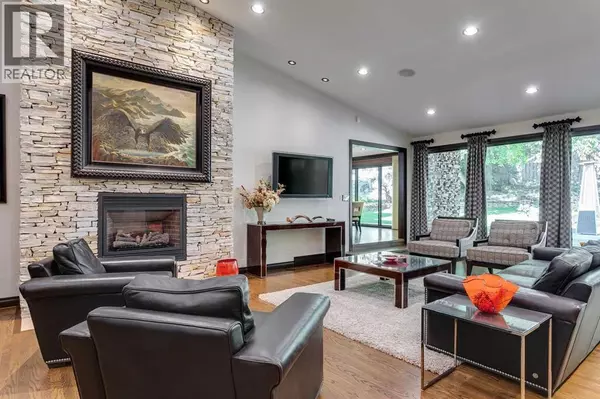
5 Beds
7 Baths
5,434 SqFt
5 Beds
7 Baths
5,434 SqFt
Key Details
Property Type Single Family Home
Sub Type Freehold
Listing Status Active
Purchase Type For Sale
Square Footage 5,434 sqft
Price per Sqft $1,334
Subdivision Eagle Ridge
MLS® Listing ID A2255146
Style Bungalow
Bedrooms 5
Half Baths 2
Year Built 1971
Lot Size 0.800 Acres
Acres 0.8
Property Sub-Type Freehold
Source Calgary Real Estate Board
Property Description
Location
Province AB
Rooms
Kitchen 0.0
Extra Room 1 Lower level 23.42 Ft x 15.58 Ft Media
Extra Room 2 Lower level 19.25 Ft x 19.67 Ft Furnace
Extra Room 3 Lower level 5.58 Ft x 8.67 Ft Storage
Extra Room 4 Lower level 27.67 Ft x 13.75 Ft Exercise room
Extra Room 5 Lower level 11.67 Ft x 19.25 Ft Bedroom
Extra Room 6 Lower level 7.50 Ft x 4.92 Ft 4pc Bathroom
Interior
Heating Forced air, In Floor Heating
Cooling Central air conditioning
Flooring Cork, Hardwood, Parquet, Tile
Fireplaces Number 5
Exterior
Parking Features Yes
Garage Spaces 3.0
Garage Description 3
Fence Fence
View Y/N No
Total Parking Spaces 8
Private Pool No
Building
Lot Description Garden Area, Landscaped, Lawn
Story 1
Architectural Style Bungalow
Others
Ownership Freehold
Virtual Tour https://vimeo.com/843497312

"My job is to find and attract mastery-based agents to the office, protect the culture, and make sure everyone is happy! "







