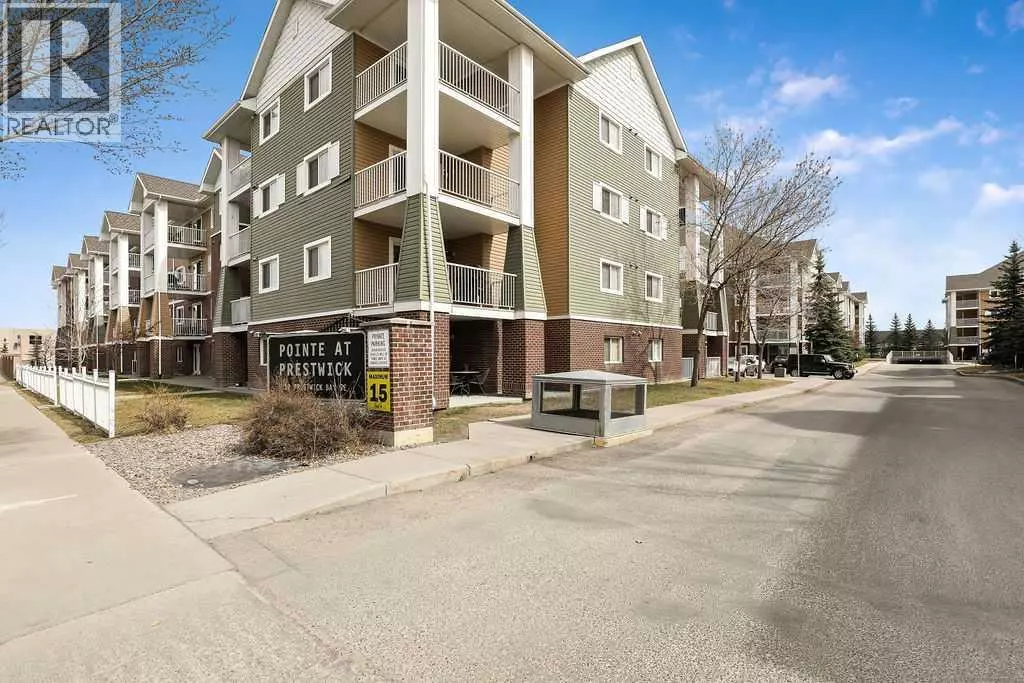2 Beds
2 Baths
844 SqFt
2 Beds
2 Baths
844 SqFt
Key Details
Property Type Condo
Sub Type Condominium/Strata
Listing Status Active
Purchase Type For Sale
Square Footage 844 sqft
Price per Sqft $379
Subdivision Mckenzie Towne
MLS® Listing ID A2245341
Bedrooms 2
Condo Fees $554/mo
Year Built 2007
Property Sub-Type Condominium/Strata
Source Calgary Real Estate Board
Property Description
Location
Province AB
Rooms
Kitchen 1.0
Extra Room 1 Main level 4.92 Ft x 8.25 Ft 4pc Bathroom
Extra Room 2 Main level 7.50 Ft x 4.92 Ft 4pc Bathroom
Extra Room 3 Main level 8.83 Ft x 13.42 Ft Other
Extra Room 4 Main level 10.25 Ft x 11.92 Ft Bedroom
Extra Room 5 Main level 10.08 Ft x 12.08 Ft Dining room
Extra Room 6 Main level 5.42 Ft x 4.42 Ft Other
Interior
Heating Baseboard heaters
Cooling None
Flooring Linoleum, Vinyl
Exterior
Parking Features Yes
Community Features Pets Allowed With Restrictions
View Y/N No
Total Parking Spaces 2
Private Pool No
Building
Story 4
Others
Ownership Condominium/Strata
"My job is to find and attract mastery-based agents to the office, protect the culture, and make sure everyone is happy! "







