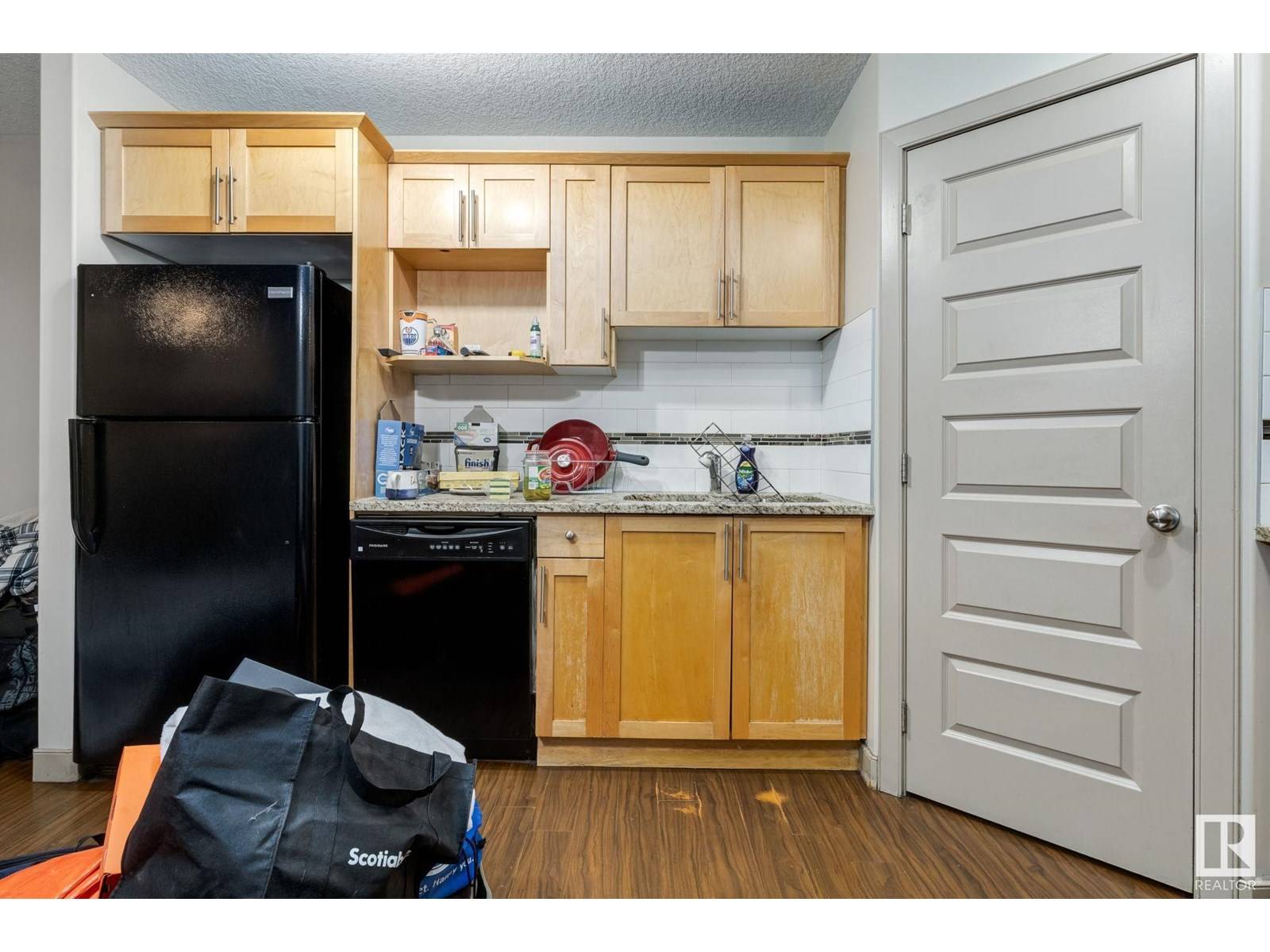3 Beds
3 Baths
1,266 SqFt
3 Beds
3 Baths
1,266 SqFt
Key Details
Property Type Townhouse
Sub Type Townhouse
Listing Status Active
Purchase Type For Sale
Square Footage 1,266 sqft
Price per Sqft $228
Subdivision Wild Rose
MLS® Listing ID E4442536
Bedrooms 3
Half Baths 1
Condo Fees $175/mo
Year Built 2011
Lot Size 2,118 Sqft
Acres 0.04863528
Property Sub-Type Townhouse
Source REALTORS® Association of Edmonton
Property Description
Location
Province AB
Rooms
Kitchen 1.0
Extra Room 1 Main level 4.96 m X 2.78 m Living room
Extra Room 2 Main level 3.81 m X 3.9 m Kitchen
Extra Room 3 Upper Level 3.85 m X 4.79 m Primary Bedroom
Extra Room 4 Upper Level 2.51 m X 3.79 m Bedroom 2
Extra Room 5 Upper Level 2.52 m X 4.38 m Bedroom 3
Interior
Heating Forced air
Fireplaces Type Unknown
Exterior
Parking Features Yes
Fence Fence
View Y/N No
Total Parking Spaces 2
Private Pool No
Building
Story 2
Others
Ownership Condominium/Strata
"My job is to find and attract mastery-based agents to the office, protect the culture, and make sure everyone is happy! "







