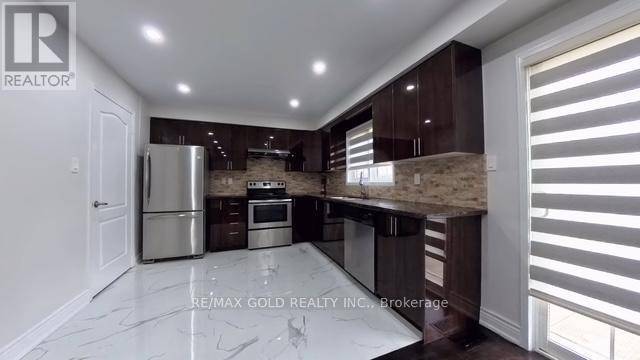3 Beds
4 Baths
1,500 SqFt
3 Beds
4 Baths
1,500 SqFt
Key Details
Property Type Single Family Home
Sub Type Freehold
Listing Status Active
Purchase Type For Sale
Square Footage 1,500 sqft
Price per Sqft $719
Subdivision Bram East
MLS® Listing ID W12212883
Bedrooms 3
Half Baths 1
Property Sub-Type Freehold
Source Toronto Regional Real Estate Board
Property Description
Location
Province ON
Rooms
Kitchen 2.0
Extra Room 1 Second level 4.87 m X 3.2 m Primary Bedroom
Extra Room 2 Second level 3.45 m X 3.34 m Bedroom 2
Extra Room 3 Second level 3.44 m X 3.34 m Bedroom 3
Extra Room 4 Basement 3.36 m X 3.21 m Bedroom 4
Extra Room 5 Basement 2.5 m X 2.5 m Kitchen
Extra Room 6 Main level 5.38 m X 4.36 m Living room
Interior
Heating Forced air
Cooling Central air conditioning
Exterior
Parking Features Yes
View Y/N No
Total Parking Spaces 3
Private Pool No
Building
Story 2
Sewer Sanitary sewer
Others
Ownership Freehold
"My job is to find and attract mastery-based agents to the office, protect the culture, and make sure everyone is happy! "







