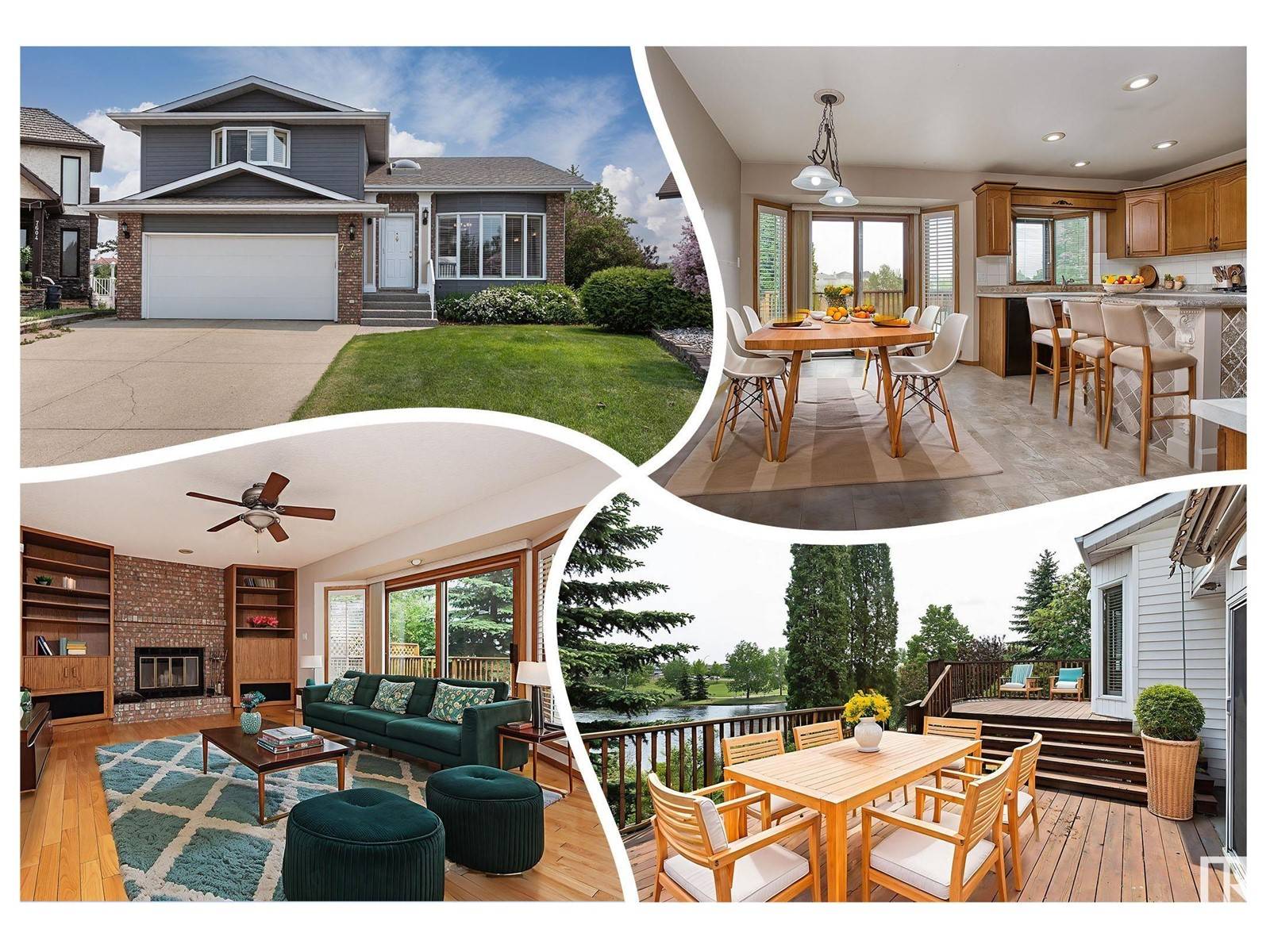4 Beds
4 Baths
2,056 SqFt
4 Beds
4 Baths
2,056 SqFt
Key Details
Property Type Single Family Home
Sub Type Freehold
Listing Status Active
Purchase Type For Sale
Square Footage 2,056 sqft
Price per Sqft $284
Subdivision Mayliewan
MLS® Listing ID E4440836
Bedrooms 4
Half Baths 1
Year Built 1986
Lot Size 7,757 Sqft
Acres 0.17808391
Property Sub-Type Freehold
Source REALTORS® Association of Edmonton
Property Description
Location
Province AB
Rooms
Kitchen 1.0
Extra Room 1 Basement 5.85 m X 3.72 m Bedroom 4
Extra Room 2 Basement 5.8 m X 2.04 m Laundry room
Extra Room 3 Lower level 5.82 m X 4.55 m Family room
Extra Room 4 Lower level 5.05 m X 7.34 m Recreation room
Extra Room 5 Lower level 5.1 m X 5.68 m Utility room
Extra Room 6 Main level 5.3 m X 5.01 m Living room
Interior
Heating Forced air
Fireplaces Type Unknown
Exterior
Parking Features Yes
Community Features Lake Privileges
View Y/N Yes
View Lake view
Total Parking Spaces 4
Private Pool No
Others
Ownership Freehold
Virtual Tour https://my.matterport.com/show/?m=KUL94K228Q1
"My job is to find and attract mastery-based agents to the office, protect the culture, and make sure everyone is happy! "







