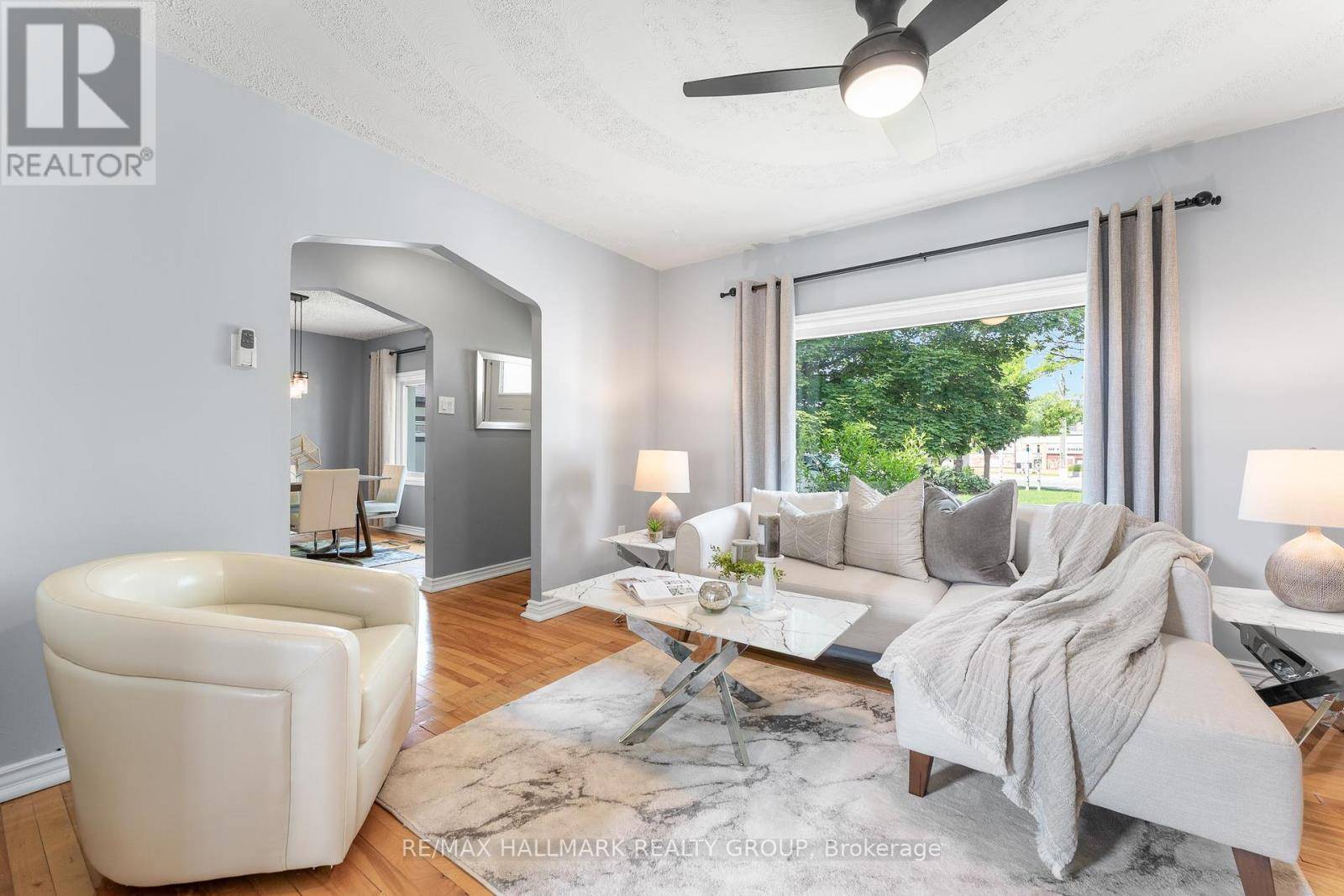2 Beds
2 Baths
1,100 SqFt
2 Beds
2 Baths
1,100 SqFt
OPEN HOUSE
Sun Jun 08, 2:00pm - 4:00pm
Key Details
Property Type Single Family Home
Sub Type Freehold
Listing Status Active
Purchase Type For Sale
Square Footage 1,100 sqft
Price per Sqft $568
Subdivision 5302 - Carlington
MLS® Listing ID X12201848
Bedrooms 2
Property Sub-Type Freehold
Source Ottawa Real Estate Board
Property Description
Location
Province ON
Rooms
Kitchen 1.0
Extra Room 1 Second level 4.45 m X 3.85 m Primary Bedroom
Extra Room 2 Second level 4.38 m X 3.77 m Bedroom
Extra Room 3 Basement 2.57 m X 1.68 m Bathroom
Extra Room 4 Basement 2.07 m X 1.69 m Laundry room
Extra Room 5 Basement 4.45 m X 2.18 m Utility room
Extra Room 6 Basement 7.16 m X 3.77 m Recreational, Games room
Interior
Heating Forced air
Cooling Central air conditioning
Fireplaces Number 1
Exterior
Parking Features Yes
Fence Fenced yard
View Y/N No
Total Parking Spaces 2
Private Pool No
Building
Story 1.5
Sewer Sanitary sewer
Others
Ownership Freehold
Virtual Tour https://youtu.be/dQjp9syflD8
"My job is to find and attract mastery-based agents to the office, protect the culture, and make sure everyone is happy! "







