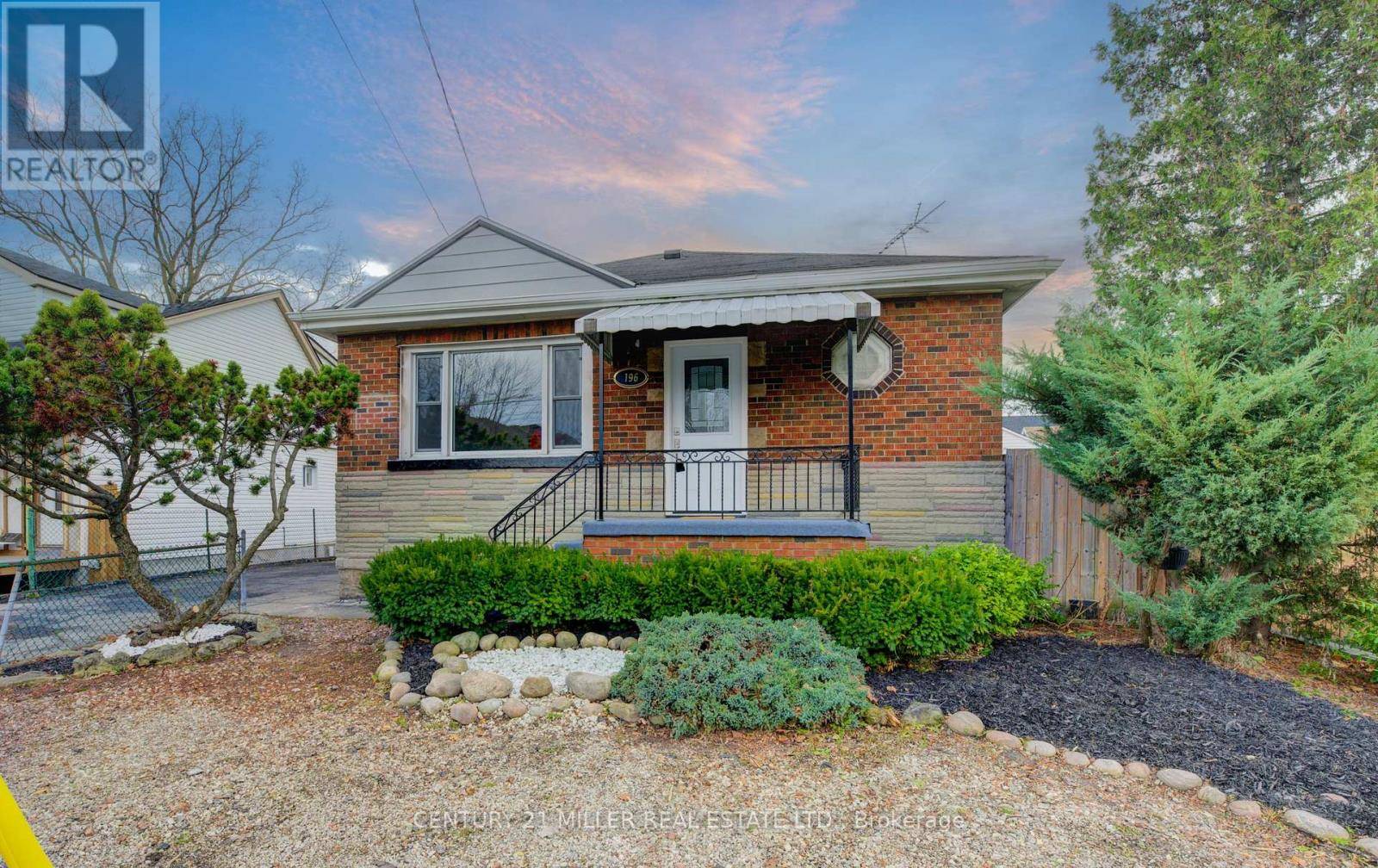4 Beds
2 Baths
700 SqFt
4 Beds
2 Baths
700 SqFt
Key Details
Property Type Single Family Home
Sub Type Freehold
Listing Status Active
Purchase Type For Sale
Square Footage 700 sqft
Price per Sqft $1,071
Subdivision Centremount
MLS® Listing ID X12201058
Style Bungalow
Bedrooms 4
Property Sub-Type Freehold
Source Toronto Regional Real Estate Board
Property Description
Location
Province ON
Rooms
Kitchen 2.0
Extra Room 1 Basement 3.35 m X 2.69 m Bedroom 4
Extra Room 2 Basement 2.06 m X 1.52 m Laundry room
Extra Room 3 Basement 1.96 m X 2.01 m Bathroom
Extra Room 4 Basement 3.99 m X 2.57 m Kitchen
Extra Room 5 Basement 3.78 m X 3.23 m Bedroom 2
Extra Room 6 Main level 3.96 m X 2.69 m Living room
Interior
Heating Forced air
Cooling Central air conditioning
Exterior
Parking Features Yes
View Y/N No
Total Parking Spaces 3
Private Pool No
Building
Story 1
Sewer Sanitary sewer
Architectural Style Bungalow
Others
Ownership Freehold
Virtual Tour https://youriguide.com/196_queensdale_avenue_east_hamilton_on/
"My job is to find and attract mastery-based agents to the office, protect the culture, and make sure everyone is happy! "







