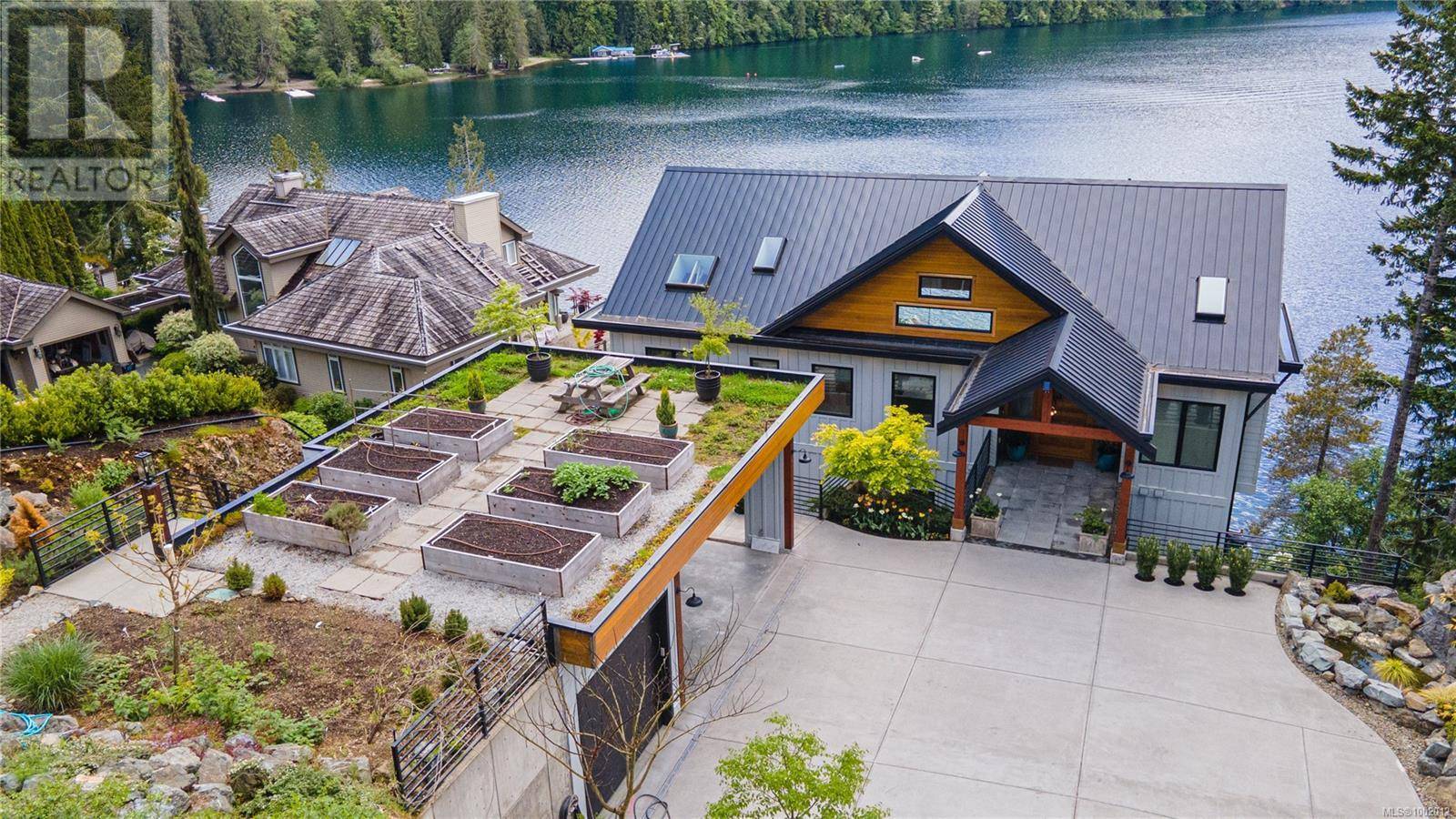4 Beds
5 Baths
4,674 SqFt
4 Beds
5 Baths
4,674 SqFt
Key Details
Property Type Single Family Home
Sub Type Freehold
Listing Status Active
Purchase Type For Sale
Square Footage 4,674 sqft
Price per Sqft $909
Subdivision Sproat Lake
MLS® Listing ID 1002012
Style Contemporary,Westcoast
Bedrooms 4
Year Built 2019
Lot Size 0.930 Acres
Acres 0.93
Property Sub-Type Freehold
Source Vancouver Island Real Estate Board
Property Description
Location
Province BC
Zoning Residential
Rooms
Kitchen 1.0
Extra Room 1 Second level 7'7 x 6'8 Utility room
Extra Room 2 Second level 22'5 x 10'5 Other
Extra Room 3 Second level 12'2 x 7'7 Entrance
Extra Room 4 Second level 21'8 x 15'2 Family room
Extra Room 5 Second level 4'4 x 4'2 Other
Extra Room 6 Second level 10'11 x 10'5 Dining room
Interior
Heating Forced air, Heat Pump, , ,
Cooling Air Conditioned
Fireplaces Number 1
Exterior
Parking Features No
View Y/N Yes
View Lake view, Mountain view
Total Parking Spaces 6
Private Pool No
Building
Architectural Style Contemporary, Westcoast
Others
Ownership Freehold
Virtual Tour https://youriguide.com/8400_bloedel_dr_port_alberni_bc
"My job is to find and attract mastery-based agents to the office, protect the culture, and make sure everyone is happy! "







