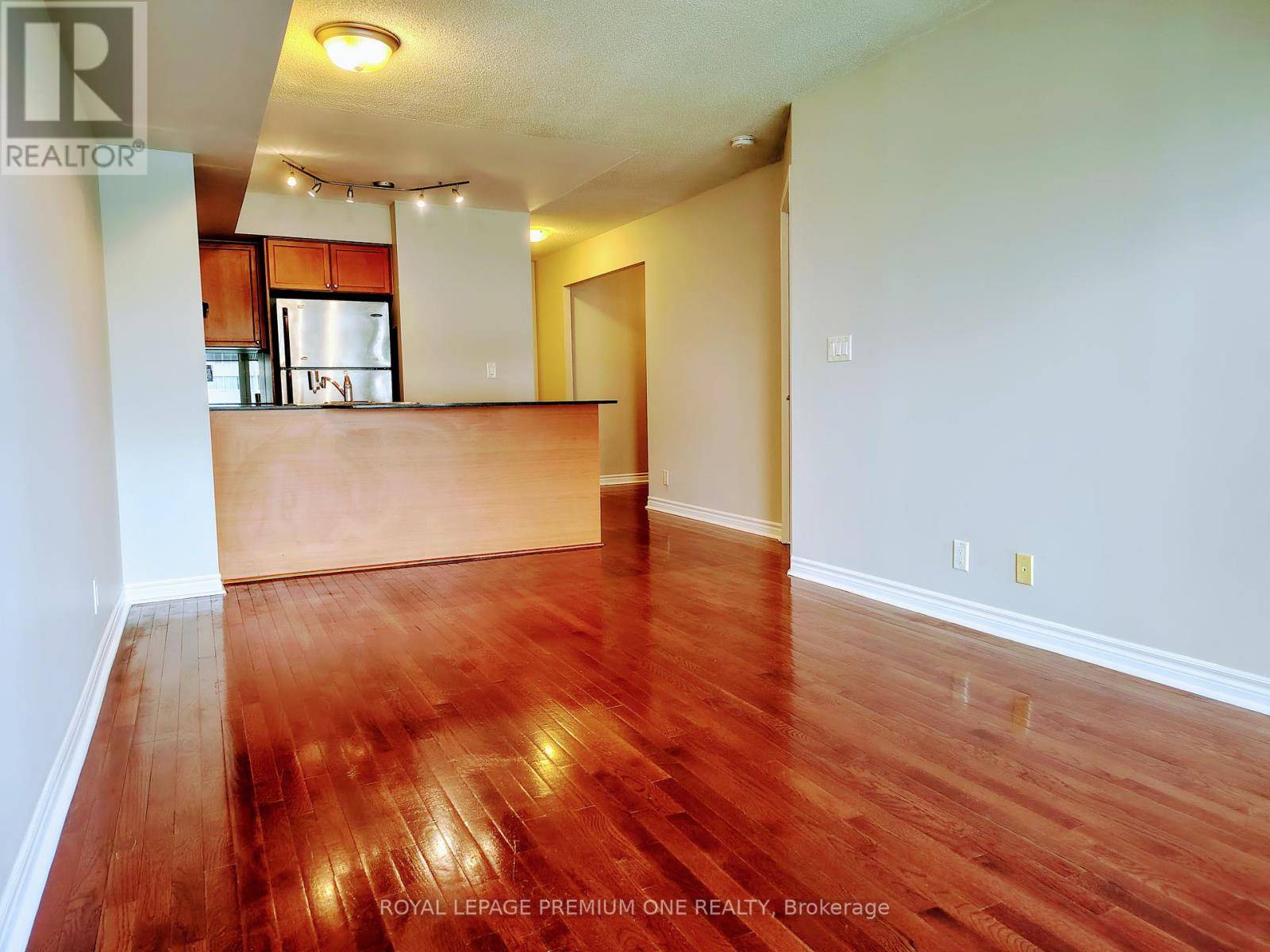2 Beds
2 Baths
700 SqFt
2 Beds
2 Baths
700 SqFt
Key Details
Property Type Condo
Sub Type Condominium/Strata
Listing Status Active
Purchase Type For Sale
Square Footage 700 sqft
Price per Sqft $853
Subdivision City Centre
MLS® Listing ID W12189139
Bedrooms 2
Condo Fees $509/mo
Property Sub-Type Condominium/Strata
Source Toronto Regional Real Estate Board
Property Description
Location
Province ON
Rooms
Kitchen 1.0
Extra Room 1 Flat 2.72 m X 1.88 m Kitchen
Extra Room 2 Flat 5 m X 3.05 m Living room
Extra Room 3 Flat 4.75 m X 3.02 m Bedroom
Extra Room 4 Flat 2.46 m X 2.03 m Den
Interior
Heating Forced air
Cooling Central air conditioning
Flooring Hardwood
Exterior
Parking Features Yes
Community Features Pet Restrictions, School Bus
View Y/N No
Total Parking Spaces 1
Private Pool Yes
Others
Ownership Condominium/Strata
"My job is to find and attract mastery-based agents to the office, protect the culture, and make sure everyone is happy! "







