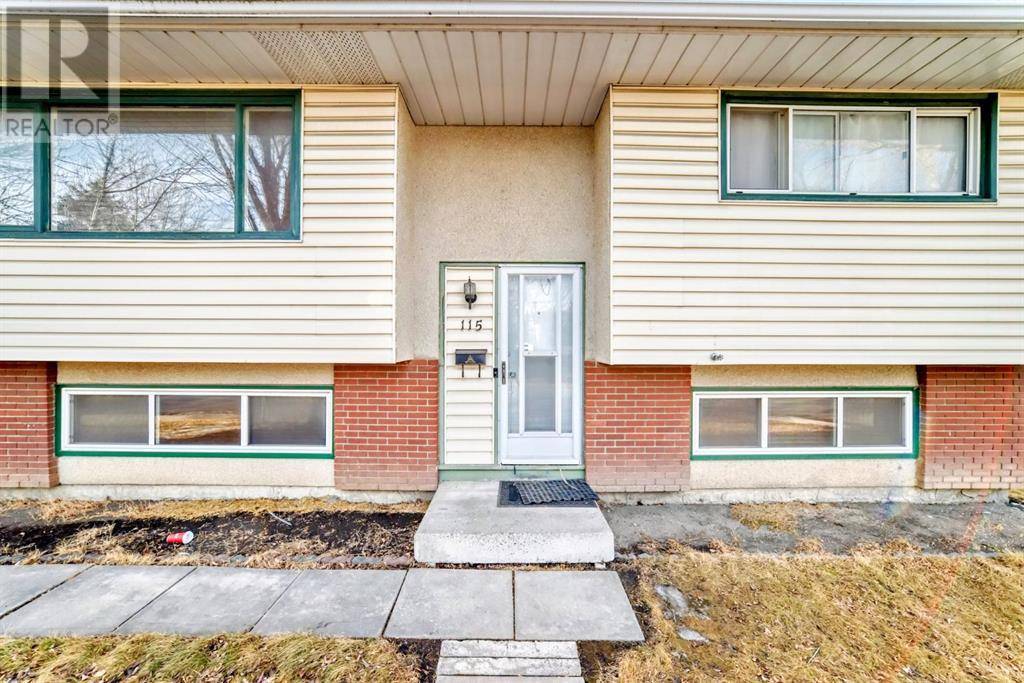4 Beds
2 Baths
925 SqFt
4 Beds
2 Baths
925 SqFt
Key Details
Property Type Single Family Home
Sub Type Freehold
Listing Status Active
Purchase Type For Sale
Square Footage 925 sqft
Price per Sqft $594
Subdivision Rundle
MLS® Listing ID A2198547
Style Bi-level
Bedrooms 4
Originating Board Calgary Real Estate Board
Year Built 1974
Lot Size 5,069 Sqft
Acres 5069.802
Property Sub-Type Freehold
Property Description
Location
Province AB
Rooms
Kitchen 1.0
Extra Room 1 Basement 14.08 Ft x 7.17 Ft Office
Extra Room 2 Basement 11.00 Ft x 8.50 Ft Bedroom
Extra Room 3 Basement 11.33 Ft x 8.75 Ft Other
Extra Room 4 Basement 4.67 Ft x 6.50 Ft Dining room
Extra Room 5 Basement 13.58 Ft x 12.00 Ft Living room
Extra Room 6 Basement 11.50 Ft x 4.75 Ft 3pc Bathroom
Interior
Heating Forced air
Cooling None
Flooring Carpeted, Laminate
Fireplaces Number 1
Exterior
Parking Features Yes
Garage Spaces 1.0
Garage Description 1
Fence Fence
View Y/N No
Total Parking Spaces 2
Private Pool No
Building
Architectural Style Bi-level
Others
Ownership Freehold
"My job is to find and attract mastery-based agents to the office, protect the culture, and make sure everyone is happy! "







