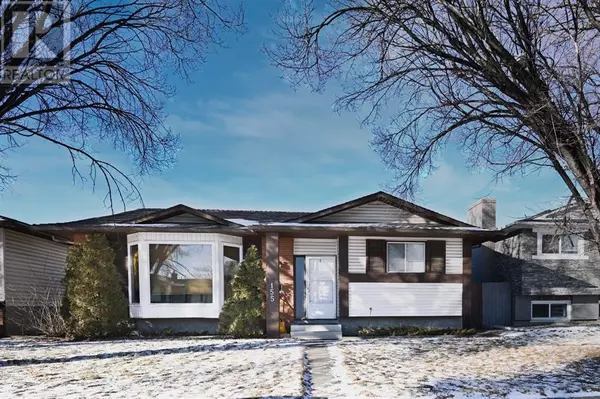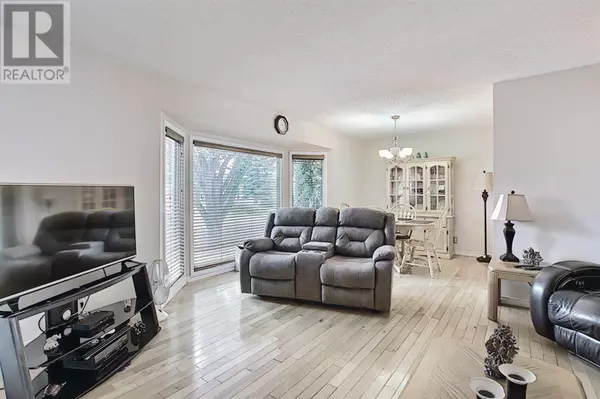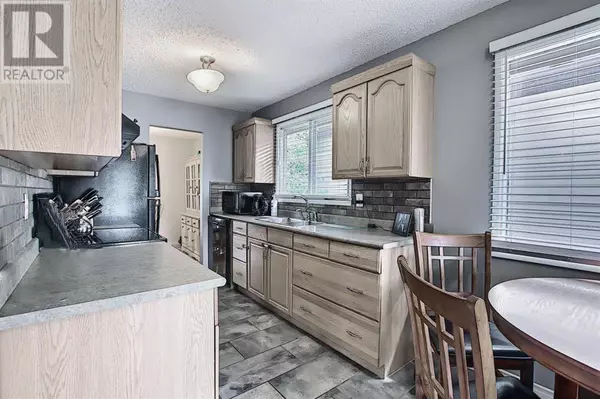4 Beds
3 Baths
1,333 SqFt
4 Beds
3 Baths
1,333 SqFt
Key Details
Property Type Single Family Home
Sub Type Freehold
Listing Status Active
Purchase Type For Sale
Square Footage 1,333 sqft
Price per Sqft $435
Subdivision Temple
MLS® Listing ID A2189249
Style Bungalow
Bedrooms 4
Half Baths 1
Originating Board Calgary Real Estate Board
Year Built 1978
Lot Size 4,994 Sqft
Acres 4994.4546
Property Description
Location
Province AB
Rooms
Extra Room 1 Basement .00 Ft x .00 Ft 3pc Bathroom
Extra Room 2 Basement 25.00 Ft x 12.00 Ft Recreational, Games room
Extra Room 3 Main level 12.00 Ft x 15.17 Ft Living room
Extra Room 4 Main level 16.42 Ft x 8.00 Ft Kitchen
Extra Room 5 Main level 9.00 Ft x 8.00 Ft Dining room
Extra Room 6 Main level 12.25 Ft x 12.25 Ft Family room
Interior
Heating Forced air,
Cooling None
Flooring Carpeted, Hardwood, Laminate, Tile
Fireplaces Number 1
Exterior
Parking Features Yes
Garage Spaces 2.0
Garage Description 2
Fence Fence
View Y/N No
Total Parking Spaces 4
Private Pool No
Building
Story 1
Architectural Style Bungalow
Others
Ownership Freehold
"My job is to find and attract mastery-based agents to the office, protect the culture, and make sure everyone is happy! "







