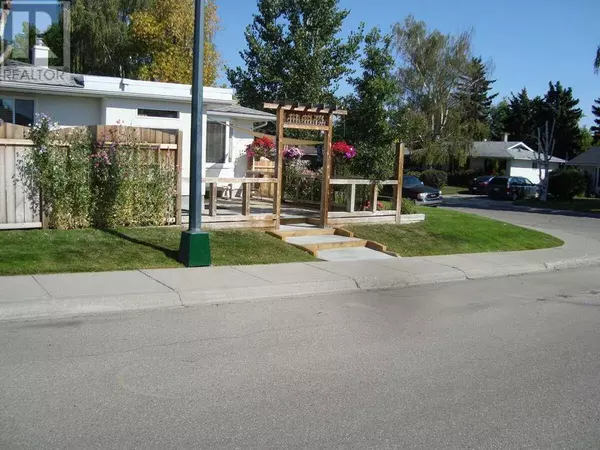3 Beds
2 Baths
1,136 SqFt
3 Beds
2 Baths
1,136 SqFt
OPEN HOUSE
Sun Jan 26, 10:00am - 3:00pm
Sun Feb 02, 10:00am - 3:00pm
Sun Feb 09, 10:00am - 3:00pm
Sun Feb 16, 10:00am - 3:00pm
Key Details
Property Type Single Family Home
Sub Type Freehold
Listing Status Active
Purchase Type For Sale
Square Footage 1,136 sqft
Price per Sqft $660
Subdivision Kingsland
MLS® Listing ID A2188977
Style Bungalow
Bedrooms 3
Originating Board Central Alberta REALTORS® Association
Year Built 1959
Lot Size 6,000 Sqft
Acres 6000.0
Property Description
Location
Province AB
Rooms
Extra Room 1 Basement 9.00 Ft x 9.00 Ft Laundry room
Extra Room 2 Basement 13.00 Ft x 22.00 Ft Family room
Extra Room 3 Basement 6.00 Ft x 12.00 Ft Family room
Extra Room 4 Basement 12.00 Ft x 12.00 Ft Office
Extra Room 5 Basement 11.00 Ft x 5.00 Ft Den
Extra Room 6 Basement 7.00 Ft x 12.00 Ft Storage
Interior
Heating Other,
Cooling None
Flooring Carpeted, Ceramic Tile, Concrete, Hardwood, Linoleum
Exterior
Parking Features Yes
Garage Spaces 1.0
Garage Description 1
Fence Fence
View Y/N No
Total Parking Spaces 4
Private Pool No
Building
Lot Description Garden Area, Landscaped, Lawn, Underground sprinkler
Story 1
Architectural Style Bungalow
Others
Ownership Freehold
"My job is to find and attract mastery-based agents to the office, protect the culture, and make sure everyone is happy! "







