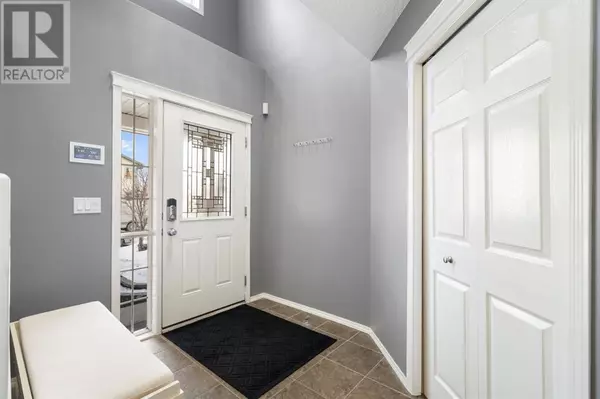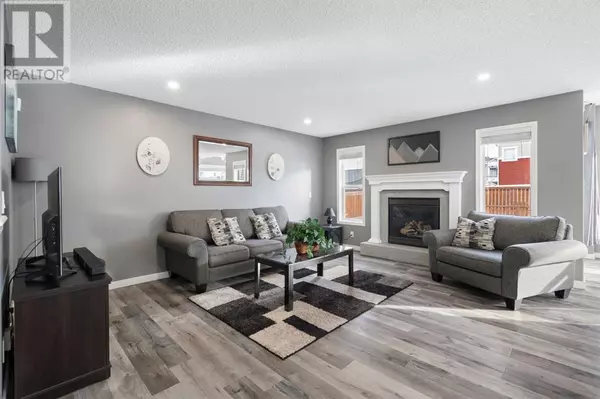3 Beds
3 Baths
1,958 SqFt
3 Beds
3 Baths
1,958 SqFt
Key Details
Property Type Single Family Home
Sub Type Freehold
Listing Status Active
Purchase Type For Sale
Square Footage 1,958 sqft
Price per Sqft $331
Subdivision New Brighton
MLS® Listing ID A2188430
Bedrooms 3
Half Baths 1
Originating Board Calgary Real Estate Board
Year Built 2005
Lot Size 3,648 Sqft
Acres 3648.9656
Property Description
Location
Province AB
Rooms
Extra Room 1 Main level 4.67 Ft x 4.25 Ft 2pc Bathroom
Extra Room 2 Main level 11.42 Ft x 8.00 Ft Dining room
Extra Room 3 Main level 7.17 Ft x 8.50 Ft Foyer
Extra Room 4 Main level 11.33 Ft x 15.92 Ft Kitchen
Extra Room 5 Main level 7.00 Ft x 8.33 Ft Laundry room
Extra Room 6 Main level 13.67 Ft x 16.17 Ft Living room
Interior
Heating Forced air,
Cooling Central air conditioning
Flooring Carpeted, Ceramic Tile, Laminate
Fireplaces Number 1
Exterior
Parking Features Yes
Garage Spaces 2.0
Garage Description 2
Fence Fence
View Y/N No
Total Parking Spaces 4
Private Pool No
Building
Lot Description Landscaped
Story 2
Others
Ownership Freehold
"My job is to find and attract mastery-based agents to the office, protect the culture, and make sure everyone is happy! "







