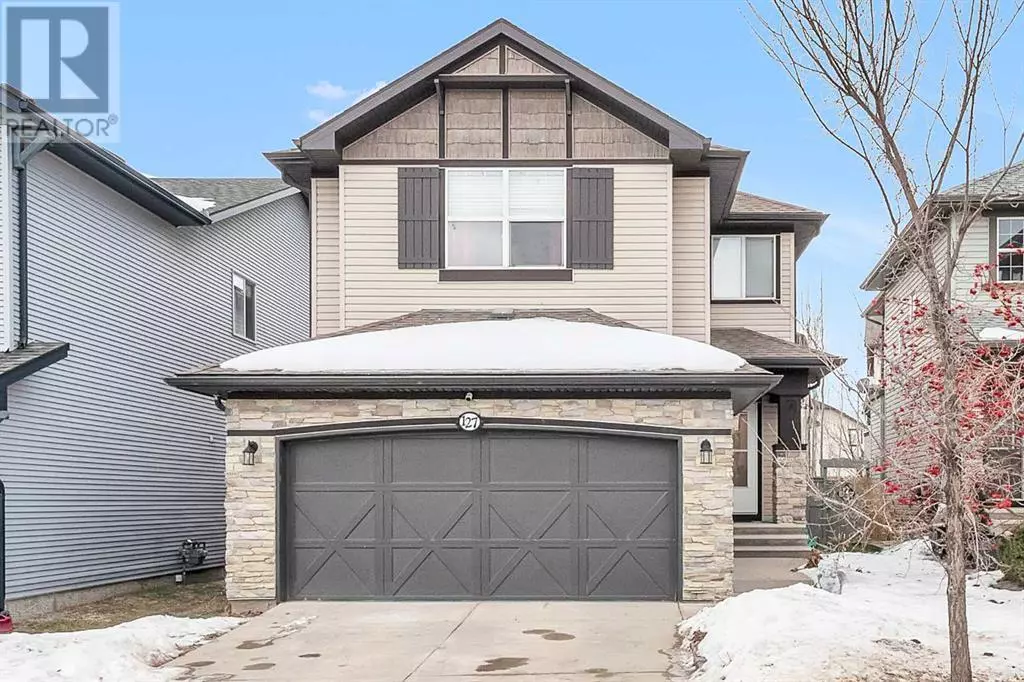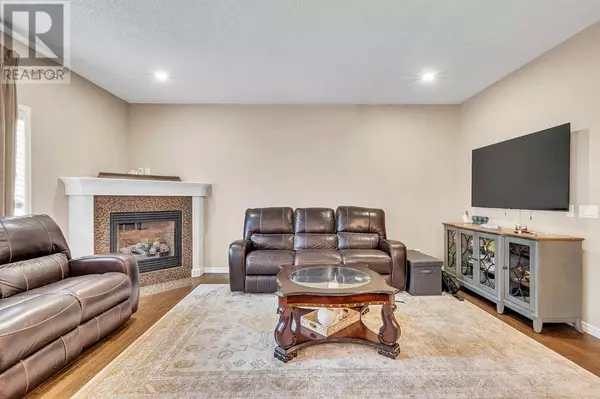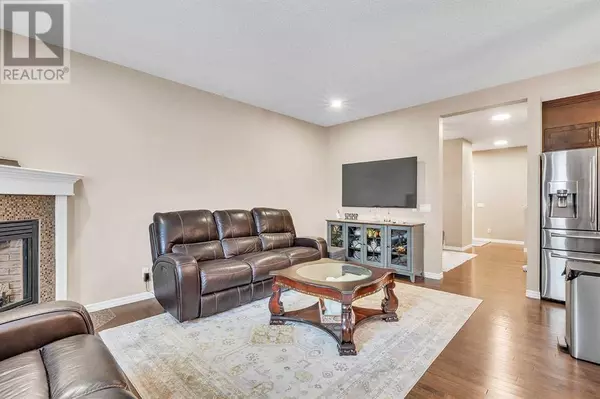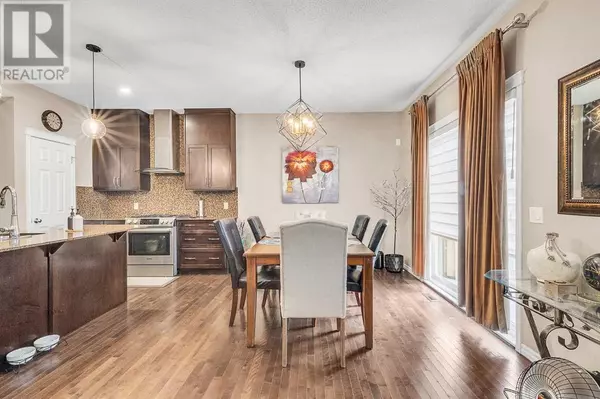4 Beds
4 Baths
2,136 SqFt
4 Beds
4 Baths
2,136 SqFt
OPEN HOUSE
Sun Jan 26, 12:00pm - 2:00pm
Key Details
Property Type Single Family Home
Sub Type Freehold
Listing Status Active
Purchase Type For Sale
Square Footage 2,136 sqft
Price per Sqft $367
Subdivision New Brighton
MLS® Listing ID A2188539
Bedrooms 4
Half Baths 1
Originating Board Calgary Real Estate Board
Year Built 2011
Lot Size 3,681 Sqft
Acres 3681.2573
Property Description
Location
Province AB
Rooms
Extra Room 1 Basement 16.75 Ft x 13.67 Ft Family room
Extra Room 2 Basement 9.83 Ft x 7.42 Ft Bedroom
Extra Room 3 Basement 9.83 Ft x 6.58 Ft 4pc Bathroom
Extra Room 4 Main level 17.42 Ft x 11.58 Ft Living room
Extra Room 5 Main level 14.17 Ft x 10.92 Ft Kitchen
Extra Room 6 Main level 10.92 Ft x 9.25 Ft Dining room
Interior
Heating Forced air,
Cooling None
Flooring Carpeted, Hardwood, Tile
Fireplaces Number 1
Exterior
Parking Features Yes
Garage Spaces 2.0
Garage Description 2
Fence Fence
View Y/N No
Total Parking Spaces 4
Private Pool No
Building
Story 2
Others
Ownership Freehold
"My job is to find and attract mastery-based agents to the office, protect the culture, and make sure everyone is happy! "







