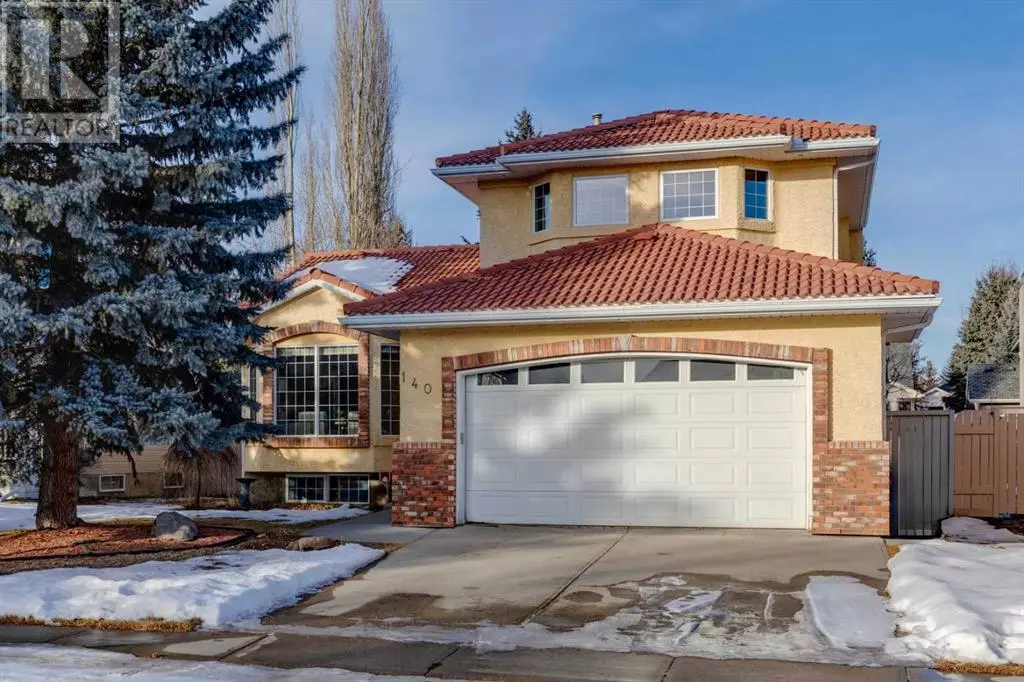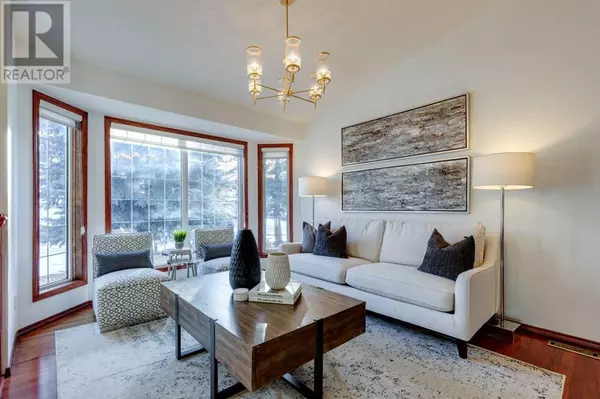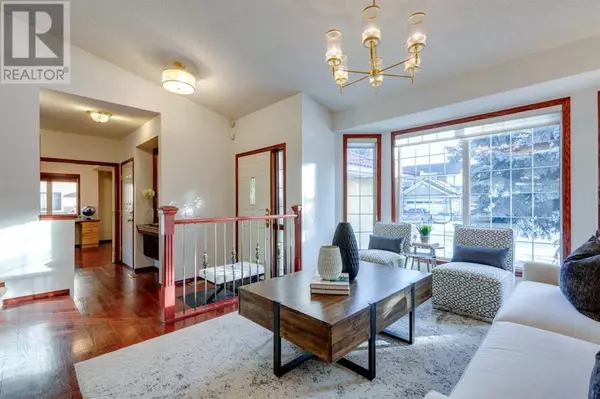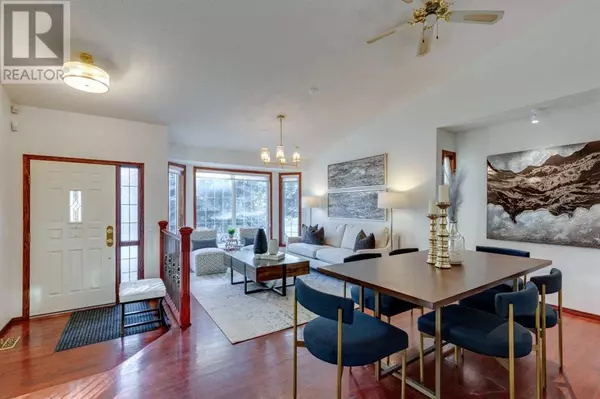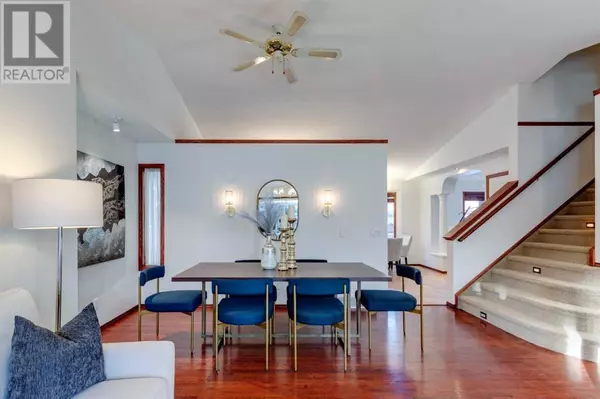Nestled in the prestigious community of Evergreen Estates, this exquisite Mediterranean-inspired home offers nearly 3,000 square feet of carefully crafted living space. From the moment you arrive, the classic stucco and brick exterior with a charming clay roof hints at the elegance awaiting within. Step through the front door and be greeted by soaring vaulted ceilings, rich hardwood flooring, and an abundance of natural light that illuminates every corner of this thoughtfully designed property. Stylish new light fixtures and fresh paint add a modern touch to the timeless architecture. The main floor boasts a formal sitting area and dining room, perfect for entertaining, leading seamlessly to a beautifully appointed kitchen. With wood cabinetry, a corner pantry, stainless steel appliances and an eat-up island with classic black granite counters, this kitchen truly is the heart of the home. The decorative ceramic tiled backsplash adds to the charm, while a breakfast nook provides the perfect spot to enjoy your morning coffee. The kitchen opens onto a meticulously landscaped backyard featuring a deck with a gas hookup for BBQ, a stone-paved patio, and even your very own apple tree. A pergola adds a touch of romance to the space, complemented by two garden sheds, ideal for garden tools and firewood for cozy evenings by a fire pit. Adjacent to the kitchen lies a warm and inviting family room with custom wood-built cabinetry framing a striking gas fireplace adorned with granite and a classic mantle. Through an elegant archway, you'll find a convenient half bathroom, an adjoining laundry room, and a private main-floor office with French doors and custom desk. Families will appreciate the cleverly designed mudroom, providing seamless access from the home to the oversized double garage, which is equipped with storage units and a handy workbench. Ascend the staircase to the upper level, where a luxurious master suite awaits. This tranquil retreat features a walk-in closet, sp a-like en-suite with travertine tile, a double granite-topped vanity, a relaxing soaker tub, a separate walk-in shower, and a private WC. Two additional generously sized bedrooms and a family bathroom complete this level. The fully finished basement offers a wealth of additional living space, including a large family room with a second gas fireplace, custom built-ins, and a full wet bar, ideal for hosting gatherings. This level also includes two additional bedrooms, a third full bathroom, and an expansive storage room with built-in shelving. This home has been meticulously maintained, featuring an annual service history on the furnace, a new water tank installed in 2022, and ample parking for two SUVs in the oversized garage. Located just moments from Fish Creek Park, neighborhood playgrounds, schools, and the shopping and amenities of Shawnessy, plus convenient access to Costco at Buffalo Run and Stoney Trail, this property masterfully combines luxury, convenience, and comfort. (id:24570)

