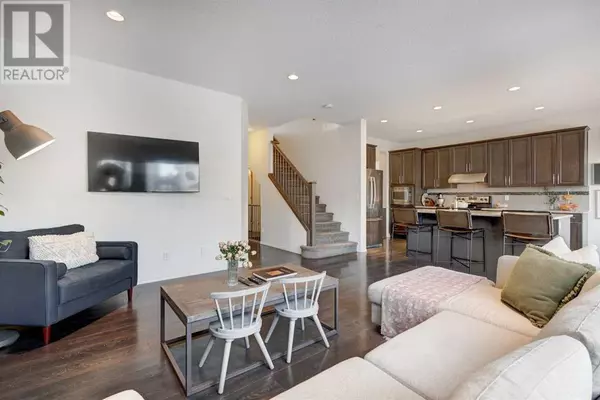3 Beds
3 Baths
2,288 SqFt
3 Beds
3 Baths
2,288 SqFt
Key Details
Property Type Single Family Home
Sub Type Freehold
Listing Status Active
Purchase Type For Sale
Square Footage 2,288 sqft
Price per Sqft $323
Subdivision New Brighton
MLS® Listing ID A2185683
Bedrooms 3
Half Baths 1
Originating Board Calgary Real Estate Board
Year Built 2012
Lot Size 4,036 Sqft
Acres 4036.4663
Property Description
Location
Province AB
Rooms
Extra Room 1 Second level 16.42 M x 12.25 M Primary Bedroom
Extra Room 2 Second level 12.33 M x 9.50 M Bedroom
Extra Room 3 Second level 13.25 M x 9.50 M Bedroom
Extra Room 4 Second level 11.75 M x 9.08 M 5pc Bathroom
Extra Room 5 Second level 9.08 M x 5.75 M 4pc Bathroom
Extra Room 6 Second level 19.08 M x 16.42 M Family room
Interior
Heating Forced air,
Cooling Central air conditioning
Flooring Carpeted, Ceramic Tile, Hardwood
Fireplaces Number 1
Exterior
Parking Features Yes
Garage Spaces 2.0
Garage Description 2
Fence Fence
View Y/N No
Total Parking Spaces 4
Private Pool No
Building
Lot Description Landscaped
Story 2
Others
Ownership Freehold
"My job is to find and attract mastery-based agents to the office, protect the culture, and make sure everyone is happy! "







