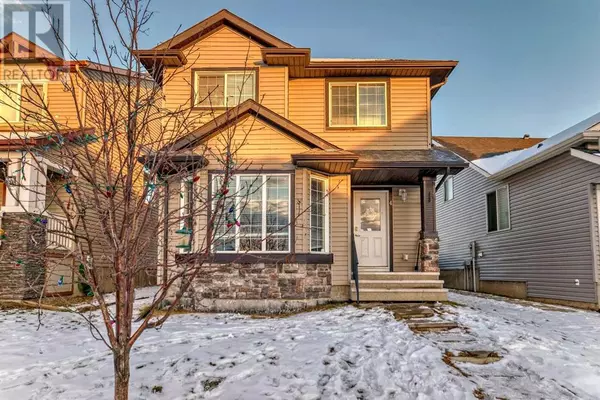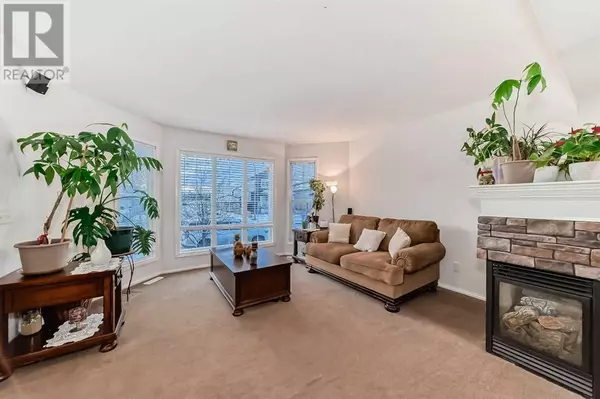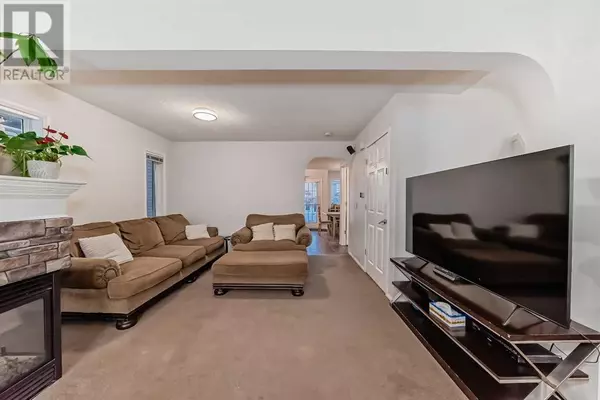5 Beds
4 Baths
1,629 SqFt
5 Beds
4 Baths
1,629 SqFt
OPEN HOUSE
Sat Jan 25, 12:00pm - 3:00pm
Sun Jan 26, 12:00pm - 3:00pm
Key Details
Property Type Single Family Home
Sub Type Freehold
Listing Status Active
Purchase Type For Sale
Square Footage 1,629 sqft
Price per Sqft $380
Subdivision Saddle Ridge
MLS® Listing ID A2186111
Bedrooms 5
Half Baths 1
Originating Board Calgary Real Estate Board
Year Built 2008
Lot Size 3,229 Sqft
Acres 3229.78
Property Description
Location
Province AB
Rooms
Extra Room 1 Second level 12.92 Ft x 12.42 Ft Primary Bedroom
Extra Room 2 Second level 9.83 Ft x 8.92 Ft Bedroom
Extra Room 3 Second level 9.17 Ft x 9.25 Ft Bedroom
Extra Room 4 Second level 11.17 Ft x 8.92 Ft Bedroom
Extra Room 5 Second level 7.58 Ft x 8.17 Ft 4pc Bathroom
Extra Room 6 Second level 4.92 Ft x 8.17 Ft 4pc Bathroom
Interior
Heating Central heating
Cooling Central air conditioning
Flooring Carpeted, Ceramic Tile
Fireplaces Number 1
Exterior
Parking Features No
Fence Fence
View Y/N No
Total Parking Spaces 2
Private Pool No
Building
Story 2
Others
Ownership Freehold
"My job is to find and attract mastery-based agents to the office, protect the culture, and make sure everyone is happy! "







