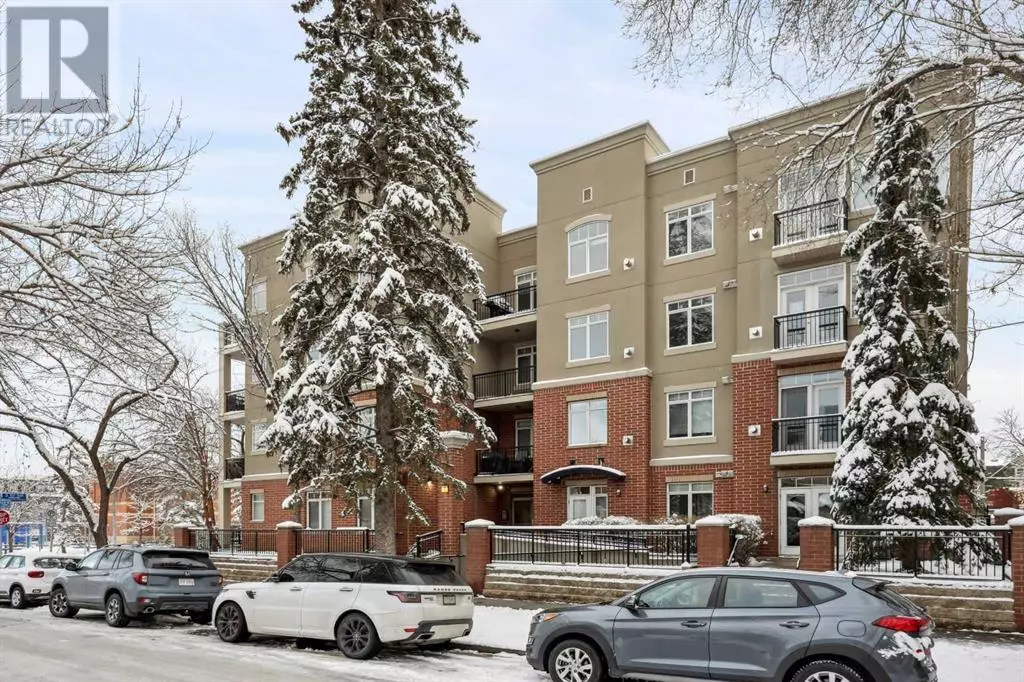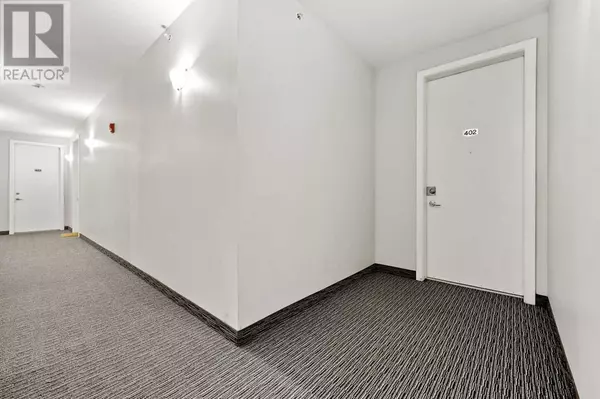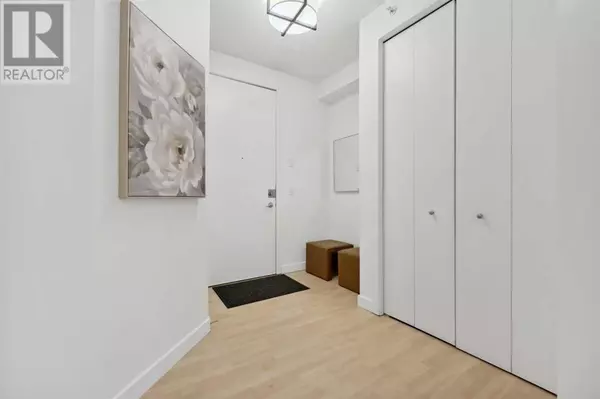
2 Beds
2 Baths
830 SqFt
2 Beds
2 Baths
830 SqFt
Key Details
Property Type Condo
Sub Type Condominium/Strata
Listing Status Active
Purchase Type For Sale
Square Footage 830 sqft
Price per Sqft $475
Subdivision Mission
MLS® Listing ID A2180332
Bedrooms 2
Condo Fees $698/mo
Originating Board Calgary Real Estate Board
Year Built 2003
Property Description
Location
Province AB
Rooms
Extra Room 1 Main level 12.08 Ft x 11.25 Ft Living room
Extra Room 2 Main level 9.17 Ft x 8.67 Ft Kitchen
Extra Room 3 Main level 11.92 Ft x 8.00 Ft Dining room
Extra Room 4 Main level 11.92 Ft x 9.92 Ft Primary Bedroom
Extra Room 5 Main level 7.75 Ft x 5.00 Ft 4pc Bathroom
Extra Room 6 Main level 9.83 Ft x 9.58 Ft Bedroom
Interior
Heating In Floor Heating
Cooling None
Flooring Carpeted, Laminate, Tile
Fireplaces Number 1
Exterior
Garage Yes
Community Features Pets Allowed With Restrictions
Waterfront No
View Y/N No
Total Parking Spaces 1
Private Pool No
Building
Story 4
Others
Ownership Condominium/Strata

"My job is to find and attract mastery-based agents to the office, protect the culture, and make sure everyone is happy! "







