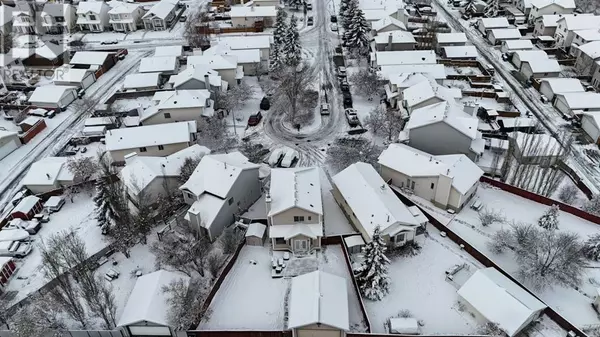
3 Beds
3 Baths
1,633 SqFt
3 Beds
3 Baths
1,633 SqFt
Key Details
Property Type Single Family Home
Sub Type Freehold
Listing Status Active
Purchase Type For Sale
Square Footage 1,633 sqft
Price per Sqft $336
Subdivision Mckenzie Lake
MLS® Listing ID A2179703
Bedrooms 3
Half Baths 1
Originating Board Calgary Real Estate Board
Year Built 1994
Lot Size 4,897 Sqft
Acres 4897.579
Property Description
Location
Province AB
Rooms
Extra Room 1 Basement 26.08 Ft x 19.92 Ft Recreational, Games room
Extra Room 2 Basement 10.50 Ft x 22.00 Ft Den
Extra Room 3 Basement 4.92 Ft x 7.75 Ft Storage
Extra Room 4 Basement 8.17 Ft x 7.67 Ft Furnace
Extra Room 5 Main level 22.58 Ft x 12.50 Ft Living room/Dining room
Extra Room 6 Main level 17.00 Ft x 12.50 Ft Family room
Interior
Heating Forced air,
Cooling None
Flooring Carpeted, Laminate, Linoleum
Fireplaces Number 1
Exterior
Garage Yes
Garage Spaces 2.0
Garage Description 2
Fence Fence
Waterfront No
View Y/N No
Total Parking Spaces 2
Private Pool No
Building
Lot Description Landscaped
Story 2
Others
Ownership Freehold

"My job is to find and attract mastery-based agents to the office, protect the culture, and make sure everyone is happy! "







