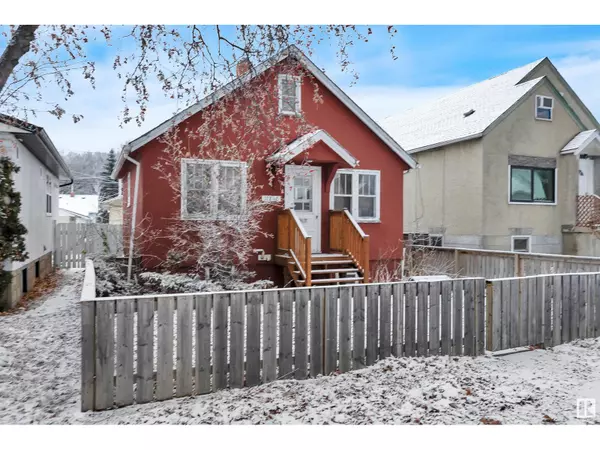
2 Beds
2 Baths
615 SqFt
2 Beds
2 Baths
615 SqFt
Key Details
Property Type Single Family Home
Sub Type Freehold
Listing Status Active
Purchase Type For Sale
Square Footage 615 sqft
Price per Sqft $373
Subdivision Parkdale (Edmonton)
MLS® Listing ID E4414170
Style Bungalow
Bedrooms 2
Originating Board REALTORS® Association of Edmonton
Year Built 1944
Lot Size 3,959 Sqft
Acres 3959.8274
Property Description
Location
Province AB
Rooms
Extra Room 1 Basement 2.96 m X 6.12 m Recreation room
Extra Room 2 Basement 3.07 m X 6.92 m Utility room
Extra Room 3 Main level 3.46 m X 3.15 m Living room
Extra Room 4 Main level 3.46 m X 3.78 m Kitchen
Extra Room 5 Main level 2.85 m X 2.82 m Primary Bedroom
Extra Room 6 Main level 2.82 m X 2.31 m Bedroom 2
Interior
Heating Forced air
Exterior
Garage Yes
Fence Fence
Waterfront No
View Y/N No
Total Parking Spaces 3
Private Pool No
Building
Story 1
Architectural Style Bungalow
Others
Ownership Freehold

"My job is to find and attract mastery-based agents to the office, protect the culture, and make sure everyone is happy! "







