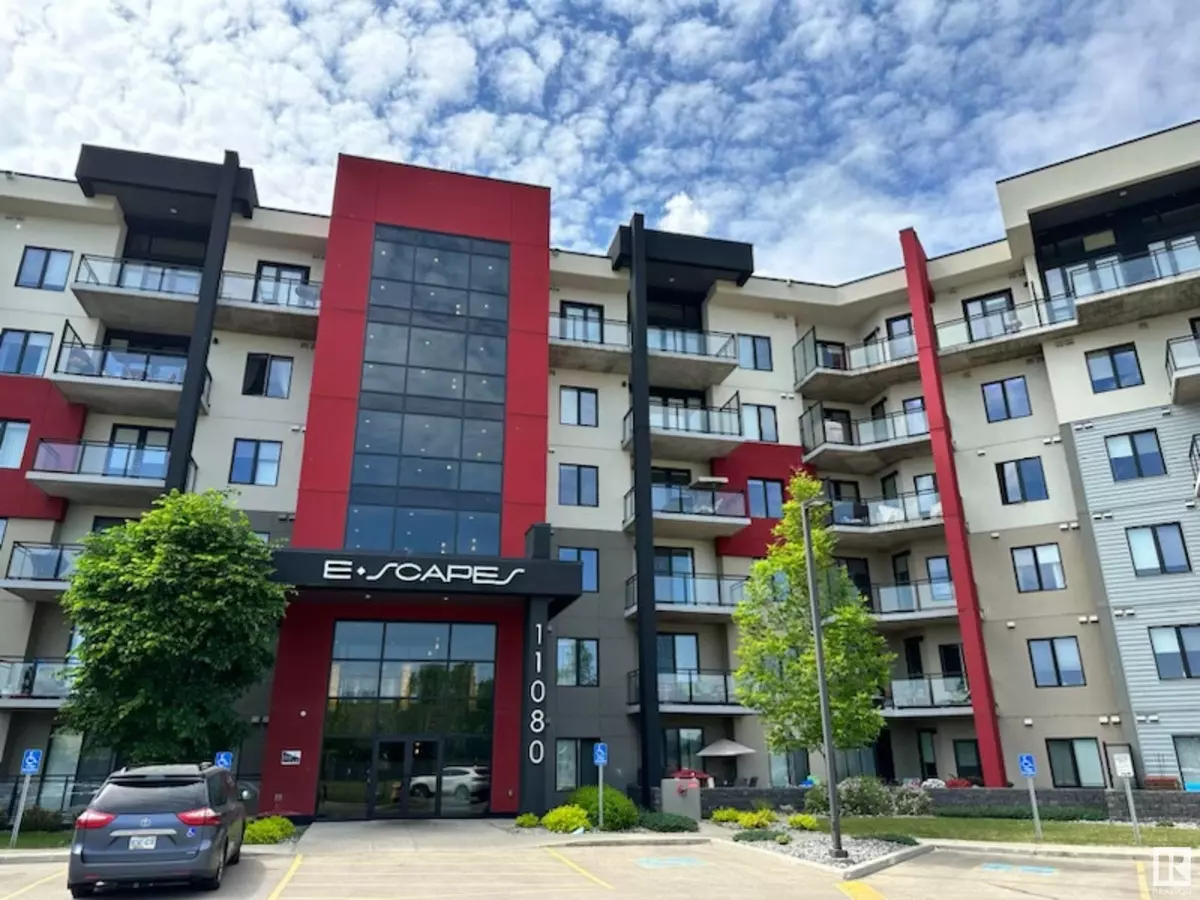
2 Beds
2 Baths
1,009 SqFt
2 Beds
2 Baths
1,009 SqFt
Key Details
Property Type Condo
Sub Type Condominium/Strata
Listing Status Active
Purchase Type For Sale
Square Footage 1,009 sqft
Price per Sqft $356
Subdivision Richford
MLS® Listing ID E4414161
Bedrooms 2
Condo Fees $674/mo
Originating Board REALTORS® Association of Edmonton
Year Built 2014
Property Description
Location
Province AB
Rooms
Extra Room 1 Main level 5.2m x 3.9m Living room
Extra Room 2 Main level 2.3m x 3.5m Dining room
Extra Room 3 Main level 3.4m x 3.4m Kitchen
Extra Room 4 Main level 5.3m x 3.8m Primary Bedroom
Extra Room 5 Main level 4.1m x 3.2m Bedroom 2
Extra Room 6 Main level 2.6m x 1.7m Laundry room
Interior
Heating Coil Fan
Fireplaces Type Unknown
Exterior
Garage Yes
Waterfront No
View Y/N No
Private Pool No
Others
Ownership Condominium/Strata

"My job is to find and attract mastery-based agents to the office, protect the culture, and make sure everyone is happy! "







