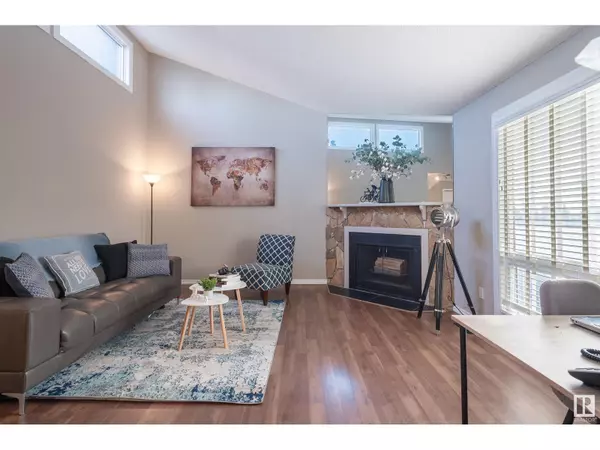
3 Beds
2 Baths
713 SqFt
3 Beds
2 Baths
713 SqFt
Key Details
Property Type Townhouse
Sub Type Townhouse
Listing Status Active
Purchase Type For Sale
Square Footage 713 sqft
Price per Sqft $336
Subdivision Bannerman
MLS® Listing ID E4414112
Style Bi-level
Bedrooms 3
Half Baths 1
Condo Fees $553/mo
Originating Board REALTORS® Association of Edmonton
Year Built 1979
Property Description
Location
Province AB
Rooms
Extra Room 1 Above 4.61 m X 5.4 m Living room
Extra Room 2 Above 3.08 m X 3.4 m Dining room
Extra Room 3 Above 4.07 m X 4.45 m Kitchen
Extra Room 4 Basement 3 m X 4.34 m Primary Bedroom
Extra Room 5 Basement 2.98 m X 3.67 m Bedroom 2
Extra Room 6 Basement 3.39 m X 3.35 m Bedroom 3
Interior
Heating Forced air
Fireplaces Type Unknown
Exterior
Garage Yes
Fence Fence
Waterfront No
View Y/N No
Private Pool No
Building
Architectural Style Bi-level
Others
Ownership Condominium/Strata

"My job is to find and attract mastery-based agents to the office, protect the culture, and make sure everyone is happy! "







