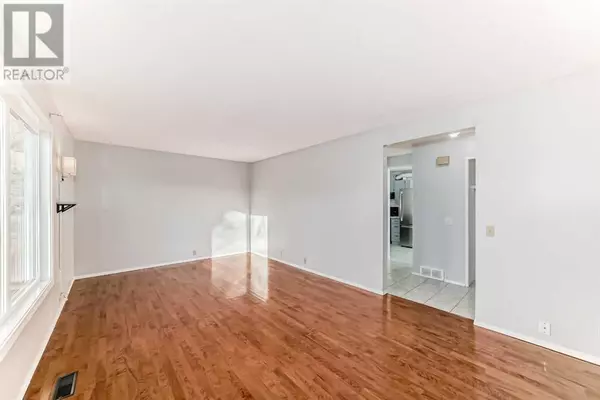
3 Beds
2 Baths
1,080 SqFt
3 Beds
2 Baths
1,080 SqFt
Key Details
Property Type Townhouse
Sub Type Townhouse
Listing Status Active
Purchase Type For Sale
Square Footage 1,080 sqft
Price per Sqft $319
Subdivision Forest Heights
MLS® Listing ID A2172379
Bedrooms 3
Originating Board Calgary Real Estate Board
Year Built 1972
Lot Size 2,497 Sqft
Acres 2497.2273
Property Description
Location
Province AB
Rooms
Extra Room 1 Second level 3.75 Ft x 3.00 Ft Other
Extra Room 2 Second level 8.92 Ft x 13.50 Ft Primary Bedroom
Extra Room 3 Second level 10.00 Ft x 8.75 Ft Bedroom
Extra Room 4 Second level 8.92 Ft x 10.00 Ft Bedroom
Extra Room 5 Second level 4.92 Ft x 7.92 Ft 4pc Bathroom
Extra Room 6 Basement 7.50 Ft x 3.75 Ft 3pc Bathroom
Interior
Heating Central heating, Forced air,
Cooling Central air conditioning
Flooring Carpeted, Laminate, Linoleum
Exterior
Garage No
Fence Fence
Waterfront No
View Y/N No
Total Parking Spaces 1
Private Pool No
Building
Story 2
Others
Ownership Freehold

"My job is to find and attract mastery-based agents to the office, protect the culture, and make sure everyone is happy! "







