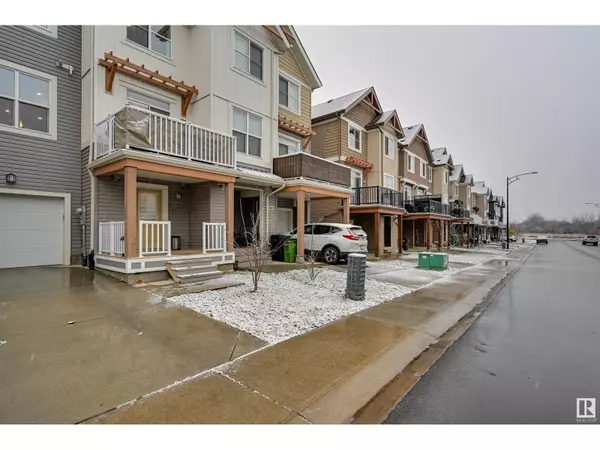
2 Beds
3 Baths
1,301 SqFt
2 Beds
3 Baths
1,301 SqFt
Key Details
Property Type Townhouse
Sub Type Townhouse
Listing Status Active
Purchase Type For Sale
Square Footage 1,301 sqft
Price per Sqft $269
Subdivision Stillwater
MLS® Listing ID E4413855
Bedrooms 2
Half Baths 1
Originating Board REALTORS® Association of Edmonton
Year Built 2019
Lot Size 929 Sqft
Acres 929.67896
Property Description
Location
Province AB
Rooms
Extra Room 1 Main level 3.44 m X 3.29 m Living room
Extra Room 2 Main level 3.07 m X 2.74 m Dining room
Extra Room 3 Main level 3.72 m X 2.96 m Kitchen
Extra Room 4 Upper Level 3.67 m X 2.98 m Primary Bedroom
Extra Room 5 Upper Level 3.2 m X 3.07 m Bedroom 2
Interior
Heating Forced air
Exterior
Garage Yes
Waterfront No
View Y/N No
Private Pool No
Building
Story 2
Others
Ownership Freehold

"My job is to find and attract mastery-based agents to the office, protect the culture, and make sure everyone is happy! "







