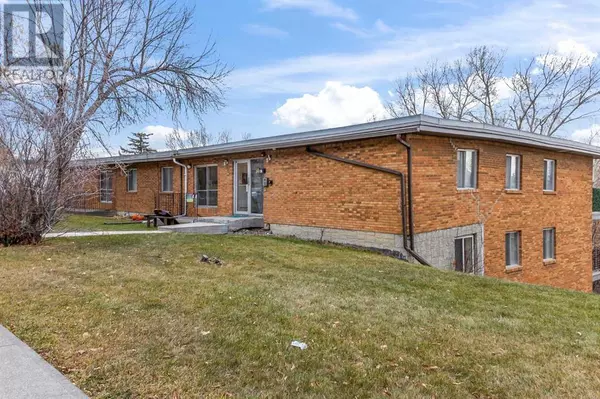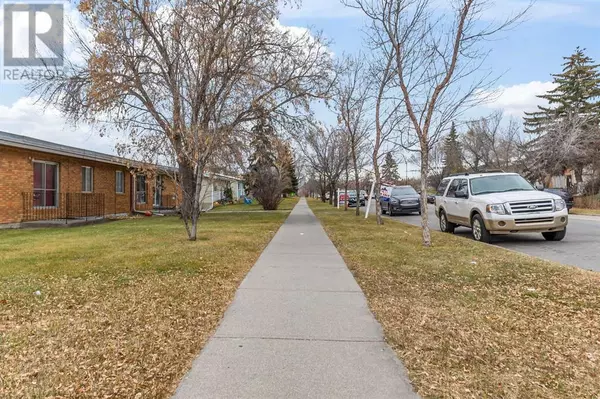
1 Bed
1 Bath
476 SqFt
1 Bed
1 Bath
476 SqFt
Key Details
Property Type Condo
Sub Type Condominium/Strata
Listing Status Active
Purchase Type For Sale
Square Footage 476 sqft
Price per Sqft $293
Subdivision Highland Park
MLS® Listing ID A2179382
Bedrooms 1
Condo Fees $250/mo
Originating Board Calgary Real Estate Board
Year Built 1986
Property Description
Location
Province AB
Rooms
Extra Room 1 Main level 6.58 Ft x 8.00 Ft 4pc Bathroom
Extra Room 2 Main level 8.83 Ft x 10.33 Ft Bedroom
Extra Room 3 Main level 6.17 Ft x 7.92 Ft Dining room
Extra Room 4 Main level 5.92 Ft x 7.92 Ft Kitchen
Extra Room 5 Main level 15.42 Ft x 12.67 Ft Living room
Interior
Heating Hot Water
Cooling None
Flooring Carpeted, Linoleum
Exterior
Garage No
Community Features Pets Allowed With Restrictions
Waterfront No
View Y/N No
Total Parking Spaces 1
Private Pool No
Building
Story 3
Others
Ownership Condominium/Strata

"My job is to find and attract mastery-based agents to the office, protect the culture, and make sure everyone is happy! "







